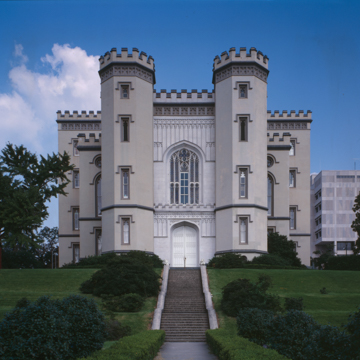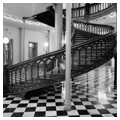In Life on the Mississippi (1883), Mark Twain described Baton Rouge's Gothic Revival state capitol as an “architectural falsehood” and accused novelist Sir Walter Scott of being “probably responsible . . . for it is not conceivable that this little sham castle would ever have been built if he had not run the people mad, a couple of generations ago, with his medieval romances.” Local newspapers were no kinder, denouncing the building as an “unsightly mass” and “a castle of the dark ages—the age of tyranny, of Baronial oppression” and therefore thoroughly inappropriate for a democracy. In a letter to the building commissioners, architect James H. Dakin explained what prompted him to choose the style: “I have used the Castellated Gothic style of Architecture in the Design because it is quite as appropriate as any other Style or Mode of building and because no style or order of Architecture can be employed which would give suitable character to a Building with so little cost as the Castellated Gothic. Should a Design be adopted on the Grecian or Roman Order of Architecture, we should accomplish only what would unavoidably appear to be a mere copy of some other Edifice already erected and often repeated in every city and town of our country. Those orders have been so much employed for many years that it is almost impossible to start an original conception with them.” Dakin's originality is obvious, as this is one of only two former state capitols in the Gothic Revival style in the nation; the other, in Milledgeville, Georgia, was completed in 1841 (the present building there is a replica constructed after the original burned).
Construction began in 1847, and although the building officially opened in January 1850, the interiors were not completed until 1852. The capitol has four stories, with an additional story over the central stairwell. Round towers stand on each side of the entrance; all the windows, whether square-headed or pointed-arched, are surrounded by hood moldings; and the entire roofline is crenellated. The building's massing and proportions are similar to those of defensive castles built during the early Middle Ages in Europe.
In plan, Dakin adapted the traditional composition of American capitols—a central space flanked by legislative chambers—to a cruciform plan. The added (north–south) axis provided space for government offices. Dakin wanted the building's exterior to look as if it had been constructed of marble, so the off-white stucco finish over the brick is scored to imitate stone blocks. Both the House and Senate chambers feature Gothic details, carved wood moldings, and stained glass windows.
In December 1862, while it was occupied by Union Army troops, the building was gutted by a fire that started in a cooking stove. The ruined capitol stood empty for nearly twenty years, and Mark Twain commented, “[L]et dynamite finish what a charitable fire began.” Nevertheless, New Orleans architect William A. Freret began the restoration in 1880, enlarging the rotunda, adding an iron staircase that spirals around a central iron column, and replacing Dakin's elliptical skylight with a fan vault dome of harlequin-patterned colored glass. A short lantern tower protects the fan vault. Freret's dazzling interior is further enriched by salmon-pink walls, green cast-iron fretwork, and gold highlights, all recently restored in accordance with Freret's original color scheme. Also following Freret's specifications, interior cypress wood millwork and doors were grained to resemble oak. Freret added cast-iron turrets to the roofline, giving the capitol a truly fairy-tale aspect, but these were removed in the early twentieth century and not replaced in the 1990s restoration, which is faithful to Dakin's exterior and Freret's interior. Freret's lighting fixtures and hardware were replicated in bronze for the restoration.
Surrounding the capitol is a six-foot-high iron fence with post finials in the form of the Louisiana emblems, the fleur-de-lis and magnolia pod, which was designed by Dakin and cast at the John Hill Foundry in Baton Rouge in 1855. Thomas Affleck, horticultural journalist and nurseryman, designed and planted the grounds. In 1949, one of the forty-nine Merci Train boxcars donated by France as a thank-you gift for American food and supplies in the world wars was added to the site.
After completion of the new state capitol building in 1932, the Old State Capitol served as office space for various organizations until the 1980s. A superb restoration, completed in 1994, earned E. Eean McNaughton Architects an American Institute of Architects Honor Award in 1998. The Old State Capitol now serves as a museum of the state's political history.




