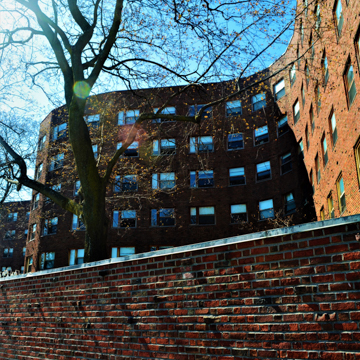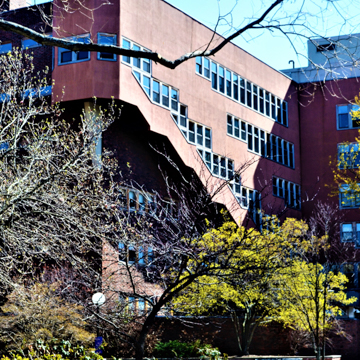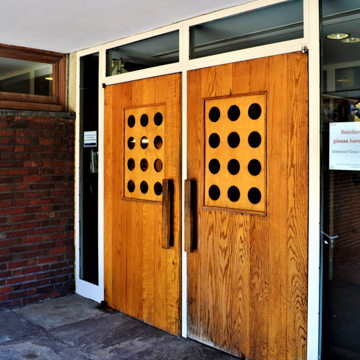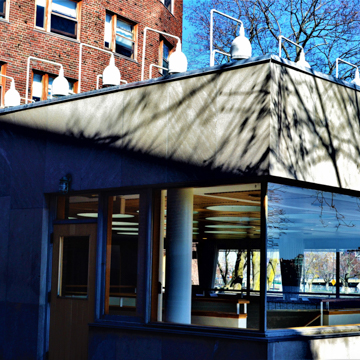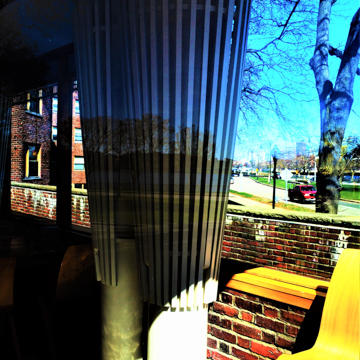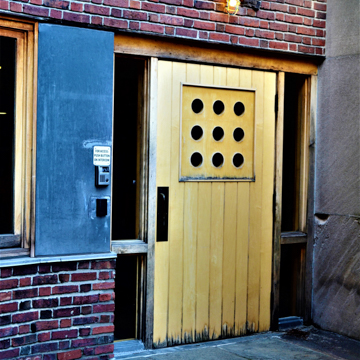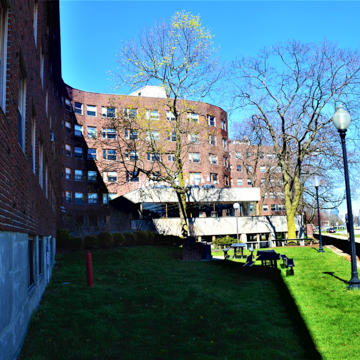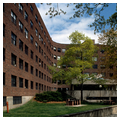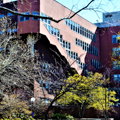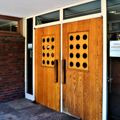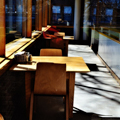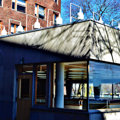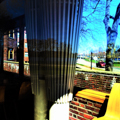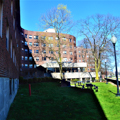You are here
Baker House
Few student dormitories have had as high and positive a public profile as Baker House. One of only four extant works (including HY19) in the United States by its Finnish architect, Baker is distinguished by its red brick facade along Memorial Drive and the Charles River. When built, Baker House marked the institute's commitment to the idea of a residential community that stimulates intellectual activity and fosters student responsibility.
Aalto's design evolved from the building's function, namely, to support the daily life of approximately 350 students, both as individuals and as members of a larger society. The grand, undulating wall on the riverfront was to provide students with views of the river up and down stream. (Ironically, many dorm residents prefer blinded windows for superior computer/television reception.) A single entrance from the campus proper, where the cantilevered staircases enclosed in stucco extend the length of the building, was intended to promote interaction among the inhabitants. This vertical circulation creates a dynamic public space, as do the lively corridors, lounges, commons, and dining area, the last a glass-topped off-white limestone rectilinear structure nestled within the great curves on the river side, with its rather complex system of “moon garden” lights.
Whereas response to the particular program and site is evident, here too are the hallmarks of Aalto's architecture. From his early sketches of Mediterranean sites, the contrasts of curved and straight lines are translated into the fanlike layout of the student rooms. The richness of surface materials appears in the water-struck brick, which gives a rough-hewn and handcrafted texture to the whole, further reinforced by the bent plywood furnishings. The use of contrasting geometrics in the treatment of bare wood-framed fenestration and, not least, the flexibility and flow of modulated space are very characteristic of Aalto's architecture.
As proof of its success, residents present and past, maintain a strong identity with Baker House. Renovation on the building's fiftieth anniversary in 1999 updated code requirements by improving the complex infrastructure of mechanical, electrical, and plumbing systems—an apt cause for celebration of an auspicious building.
Writing Credits
If SAH Archipedia has been useful to you, please consider supporting it.
SAH Archipedia tells the story of the United States through its buildings, landscapes, and cities. This freely available resource empowers the public with authoritative knowledge that deepens their understanding and appreciation of the built environment. But the Society of Architectural Historians, which created SAH Archipedia with University of Virginia Press, needs your support to maintain the high-caliber research, writing, photography, cartography, editing, design, and programming that make SAH Archipedia a trusted online resource available to all who value the history of place, heritage tourism, and learning.



