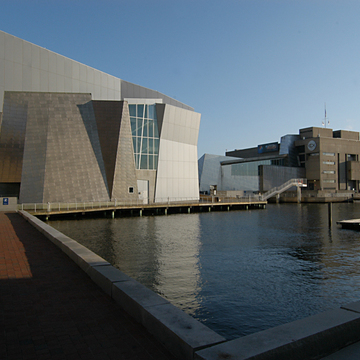On part of the site of Central Wharf (see WF21), an almost quarter-mile-long brick building (1816–1817), is a straightforward concrete box that has been dubbed a “parking garage for flying fish,” in response to the presence of the aquarium's logo on the roof. The aquarium's original wall and pier articulation—a distant reminder of the warehouse structures it replaced—has been enhanced by flamboyant extensions. The “box” of 1969 has been completely camouflaged. In lieu of a concrete rectangular solid, the entrance is now composed of a mass of angular projectiles (Frank Gehry without the curves?). Complexity rather than clarity is the key, reinforced by the massive IMAX addition to the south. Whether approached from land or sea or as seen from within the interior lobby, the steel shingles of the additions' skin reflect changing atmospheric states. New goals—promoting an awareness of the interrelation of the human environment and its surrounding waters—have prompted the current revision.
However, the New England Aquarium's exterior hardly prepares one for the aquatic wonders within. A huge forty-foot-diameter
Lacking specific boundaries, the new aquarium may be interpreted as a metaphorical connection between land, sea, and sky. Beyond a doubt, the teams involved have created a landmark along the waterfront.


