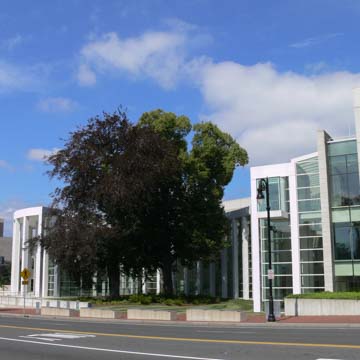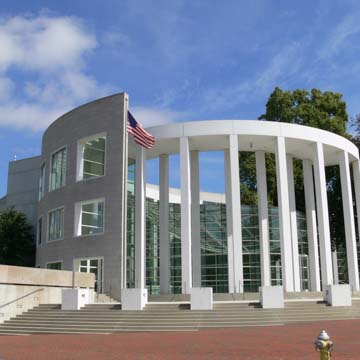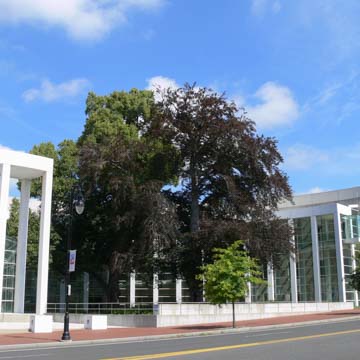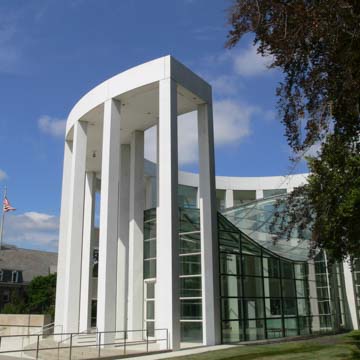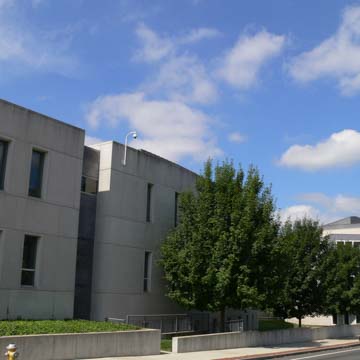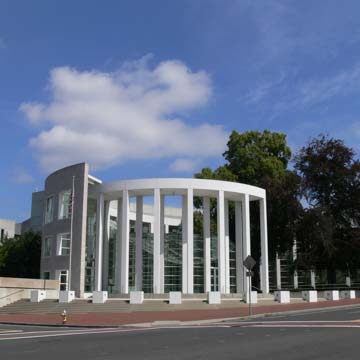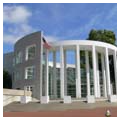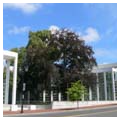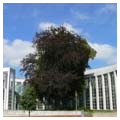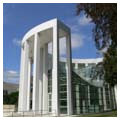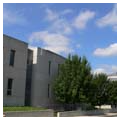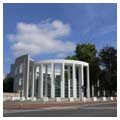The United States Federal Courthouse stands in Springfield as a testament to the city’s post-industrial revitalization, to the federal government’s efforts to promote excellent design, and to Moshe Safdie and his firm’s creative and bold design approach. In this building, Safdie Architects adapted its groundbreaking postmodern style to specific problems that both the site and guidelines for federal courthouse design and construction imposed upon the project. The resulting structure, with its prominent, elegantly curving colonnade, sweeping glass expanses, and sun-filled courtyard, demonstrates how innovative contemporary design can be applied to a building dedicated to law and order.
The General Services Administration administers the financing and construction of federal buildings, and, through its Design Excellence program, seeks to foster original, striking, and innovative architecture by incorporating private-sector input into the design process. This collaborative program has engendered myriad well-designed courthouses across the nation. Following the Design Excellence program’s guidelines, Safdie Architects designed a building that referenced the Classical Revival styles of Springfield’s earlier courthouses and civic architecture while also adopting a contemporary aesthetic.
The Courthouse occupies a parcel of land in Springfield’s Metro-Center neighborhood, which is adjacent to the city’s prominent cultural and civic institutions, as well as some of its oldest residences. Originally settled in 1636, Springfield emerged as an important agricultural and trading center due to its position on the Connecticut River, which endowed the early settlement with fertile soils and easy access to transportation routes. In the late eighteenth century, the new U.S. government determined that Springfield’s geographic location rendered it ideal for a federal arsenal to house weapons and ammunition. In the early nineteenth century, the arsenal transitioned into an armory that harnessed the Connecticut River’s flow to power factories that manufactured small arms. The Springfield Armory supplied the nation’s military with pistols and rifles until it closed in 1968.
The Armory attracted skilled workers and the city became a center for precision manufacturing throughout the nineteenth and early twentieth centuries, leading to increased prosperity. During this time, Springfield’s political and business leaders developed a cultural civic center in the area known as Court Square that had once been the original town center. Institutions such as a church designed by H.H. Richardson, a Carnegie library, and a series of museums formed around the Quadrangle, as the square became known. The surrounding streets housed the high-style residences of the city’s prominent citizens.
Safdie Architects’s Federal Courthouse is located on State Street, one block east of the historic Quadrangle and just west of the Springfield Armory, now a National Historic Site and home to a regional technical college. Just outside the city’s civic and institutional core, this neighborhood grew following the armory’s construction in the early nineteenth century. Placed within this historic setting, the Courthouse’s white limestone walls and glass-covered walkways offer a striking visual contrast to the area’s predominant red brick and dark stone; its smaller scale, though, ensures that the building does not overpower the nearby historic structures. Construction necessitated the relocation of the Alexander House (an 1811 Federal mansion) around the corner, but Safdie and his team carefully designed the Courthouse’s colonnade to wrap around two historic trees that are over two centuries old. Thus, the building attempts to strike a balance between respecting the past and developing a twenty-first-century American architecture.
The design also had to follow the specifications for federal courthouses that enforced certain spatial arrangements and security considerations. Members of the public, jurors, judges, and prisoners all required separate pathways through the building. Federal district judges needed secure offices, and different types of judicial proceedings called for varying spatial arrangements. Additionally, the government required that sections of the building have special bomb-proofing elements. These last considerations reflect, in part, the government’s increasing emphasis on security after the 9/11 attacks. Though such stipulations could have resulted in a building that did not blend with the historic context, Safdie Architects responded to these design constraints with creativity and playfulness. The building offers a graceful solution to the needs of a federal district court. Light-filled corridors, offices, and courtrooms abound in this inviting, yet substantial building. A work by the artist Sol LeWitt covers the wall of the main public corridor and a garden courtyard brings elements of nature into the building. The light appearance of limestone walls belie their blast-proof construction. In general, the Courthouse is impressive but not imposing.
The Springfield Federal Courthouse is an example of how an important civic building can exhibit excellence and innovation in design, while also being sensitive to a particular location’s history and culture. Rather than mimicking the architecture of the surrounding landmarks, however, Safdie Architects’s Courthouse is rooted in history but stands squarely in the twenty-first century.
References
Arbo, Mindy, “Quadrangle – Matroon Historic District,” Hampden County, Massachusetts. National Register of Historic Places Inventory-Nomination Form, 1972. National Park Service, U.S. Department of the Interior, Washington, D.C.
Albrecht, Donald. Global Citizen: The Architecture of Moshe Safdie. Bentonville, AK: Crystal Bridges Museum of Art; London: Scala Publishers, 2007.

