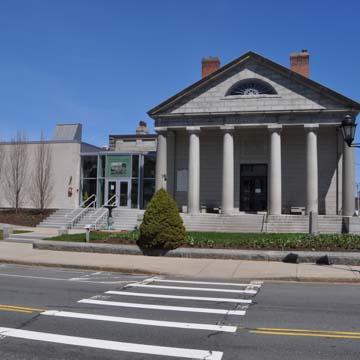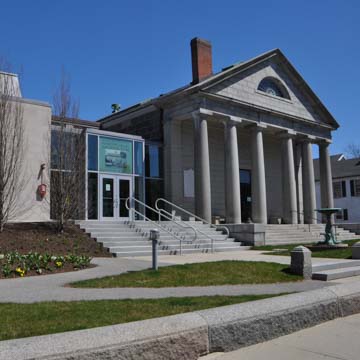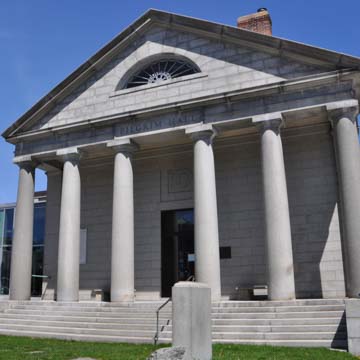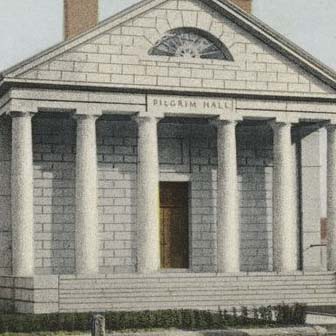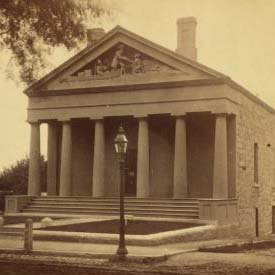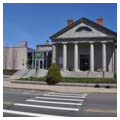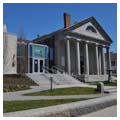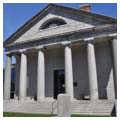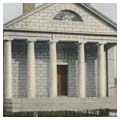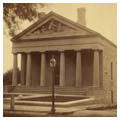The Pilgrim Hall Museum, built in 1824, houses the oldest continuously operating museum in the United States. A group of civic leaders in Plymouth, the first European settlement in Massachusetts, formed the Pilgrim Society in 1820 at the time of the town’s bicentennial to preserve and celebrate the history of their Pilgrim forebears, a separatist religious group that settled Plymouth in 1620. The Pilgrim Society hired renowned early American architect Alexander Parris to design a Greek Revival museum to store and exhibit historical Pilgrim artifacts as well as contemporary artwork that depicted the Pilgrims’ settlement in North America. Additionally, the building functioned as an important gathering space for the local community. In the twentieth century, the museum underwent expansions and renovations that enhanced and modernized both its conservation and interpretative programs. Since its creation, the Pilgrim Hall Museum has helped to establish the narrative of the Pilgrims’ colonial settlement as an origin myth for the United States.
Pilgrim Society leaders hired Parris to construct a monumental edifice that would provide adequate space for social events as well as the didactic display of paintings and objects that articulated the primacy of the Pilgrims’ legacy. Parris, who practiced throughout the first half of the nineteenth century, was a fashionable designer and early advocate for architectural professionalization in the United States. Pilgrim Society members knew his work from the stylish Federal and, later, Greek Revival residences and churches he designed in New England as well as his substantial collection of federal buildings at the Watertown Arsenal. Thus, by hiring Parris, who had commissions from both wealthy citizens and the federal government, the Pilgrim Society endowed their museum with social prestige and sophistication.
Parris designed a grand edifice fronted by six Doric columns supporting a pediment. The Pilgrim Society had chosen a site just blocks from the harbor, in the historic core of the Plymouth. An immensely costly project, Pilgrim Hall was built in two phases. Local builders Job and Abner Taylor first erected the main body of the building out of granite quarried from nearby Quincy. As the building’s cost rose, though, the Society decided to construct the front portico out of wood instead of the intended granite. In 1834, the trustees hired Russel Warren, a builder from Providence, Rhode Island, to craft a wooden portico with Doric columns supporting a triangular pediment. The museum’s first iteration consisted of two stories: a ground floor with classroom and office space and a main floor with room for exhibitions and events.
The Pilgrim Society’s choice of the Greek Revival reflected a desire to strengthen the cultural authority of the Pilgrims’ narrative. In the early nineteenth century, architects and designers in the nascent United States used the architectural style to gesture towards ancient Greek society, commonly believed to be the first democracy. For the young American democratic republic, the Greek Revival style symbolized important aspirational values. The Pilgrim Hall Museum thus sought to connect the Pilgrims’ 1620 settlement in Plymouth with a larger narrative about the evolution of a free, democratic society in the new United States. Paintings and exhibits within the museum portrayed the Pilgrims as progenitors of a democratic and free society, as seen in the prominent display of a painting depicting the signing of the Mayflower Compact, a document often cited as one of the earliest enumerations of European settlers’ rights in North America.
The Pilgrim Hall Museum continued to promote the Pilgrims’ heritage throughout the nineteenth and twentieth centuries. Over the years, the Pilgrim Society altered the physical structure and interpretive framework according to social and cultural changes in the community and nation. As immigration, industrialization, and urbanization transformed Plymouth and the nation, the Pilgrims’ tale provided a justification for Anglo-Saxon political and cultural authority. In the 1880s, a wealthy benefactor provided funds for a renovation aimed at fireproofing the building and reconfiguring the interiors to allow greater wall surfaces for hanging large allegorical paintings. During this time, the Pilgrim Society added to the pediment a wooden bas-relief sculpture of the Native American Squanto welcoming the Pilgrims.
In 1904, the museum’s growing collection of books and manuscripts necessitated the addition of a library wing to the original structure’s west wall. The new room boasted a vaulted Guastavino tile ceiling, a modern fireproof building technology developed in Massachusetts. Additionally, in commemoration of the tercentenary of the Pilgrims’ landing in Plymouth, the museum received a set of stained glass windows that represented the Pilgrims bringing law and religion to the Native Americans. The architectural firm of McKim, Mead and White realized Parris’s initial vision for the museum’s front in 1924, when they replaced the original wooden columns and pediment with a granite hexastyle portico with Doric columns. Like Parris a century earlier, McKim, Mead and White designed stylish residences for the wealthy as well as impressive governmental buildings, which further increased the museum’s reputation and social standing.
Most recently, the Pilgrim Society completed a significant modernization and expansion of the museum facilities in 2008 that cost nearly $4 million. The renovation included the installation of new climate control technology, rendering the facility accessible for all visitors, and the addition of a new wing to house collections storage and revolving exhibition space. The renowned exhibit planning and museum planning firm Christopher Chadbourne and Associates completed the extensive renovation, which included overhauling the museum’s display. New lighting systems and interpretive exhibits were installed while the entire museum underwent an extensive cleaning. A glass entrance foyer, designed by architect Christopher Hussey, spatially connects yet visually separates the historic building from the new addition, which extends the western elevation north. The addition’s single-story main body has smooth concrete walls, except for a roughly 4 x 4–foot patch composed of blocks of Quincy granite that are incorporated into the northernmost section of the main facade. Thus, this contemporary museum addition weaves historic materials into its fabric.
The Pilgrim Hall Museum has played a pivotal role in establishing the story of the Pilgrims’ Plymouth Colony as a national origin story for the United States. For nearly two hundred years, the museum has endowed the Pilgrims’ narrative with a lasting, physical form, while its architecture symbolically linked the early colonial settlement with the country’s democratic government. Within the museum, visitors encounter an assemblage of Pilgrim artifacts as well as nineteenth- and twentieth-century paintings depicting the Pilgrims’ gathering, arrival in North America, and establishment of the Plymouth Colony. While community use somewhat declined in the late twentieth century, the museum’s twenty-first-century renovation has led to a revitalization of its use as a community events space.
References
Berry, Ann. “Form B – Building: Pilgrim Hall, Plymouth, MA (PLY.7).” Boston: Massachusetts Historical Commission, June 2013.
Gomes, Peter J. The Pilgrim Society, 1820-1970: An Informal Commemorative Essay. Boston: Nimrod Press, 1971.
Knox, Robert. “Remodeled Pilgrim Hall Set for Reopening.” Boston Globe, May 29, 2008.

