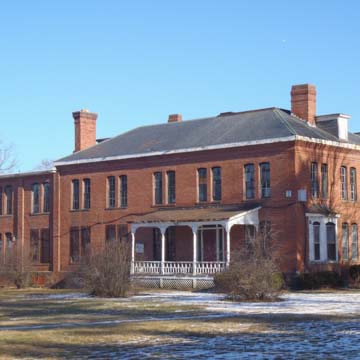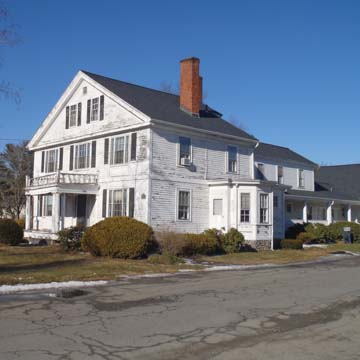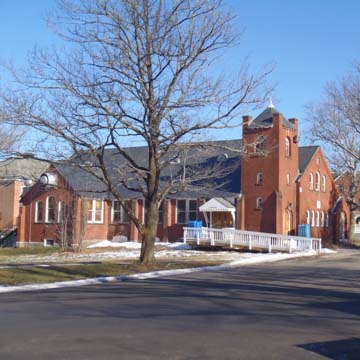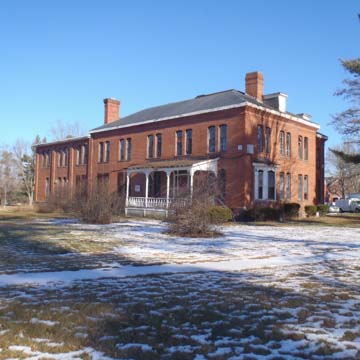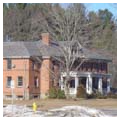The founders of Lancaster Industrial School for Girls hoped to reform the lives of wayward young women through a deliberate architectural and educational program. At the time of the school’s founding in 1854, many Americans feared that urbanization, industrialization, and immigration threatened to erode the nation’s republican society. The growing masses of urban poor and rise in juvenile crime alarmed national leaders. Some open-minded and forward-thinking reformers of the time, though, eschewed a belief in innate depravity and believed that proper environmental conditions and educational practices could uplift and correct the most troublesome and recalcitrant members of society. This faith in rehabilitation was expressed in the new public schools, penitentiaries, hospitals, and mental asylums of the era. Additionally, reformers increasingly viewed childhood as a critical time for educating children to prevent delinquency; they saw deviant girls as especially disturbing to the social and moral order. The Lancaster Industrial School for Girls epitomizes the nineteenth-century reformist impulse and demonstrates the first time such reformers sought to apply their principles specifically to young women. By crafting spaces at once institutional and domestic, the school’s founders hoped to rehabilitate wayward girls.
In the rural town of Lancaster, the Commonwealth of Massachusetts established an institution that hybridized a boarding school, penitentiary, and even mental asylum to serve society’s poorest girls, mostly twelve years and older. A similar male-only institution—the State Reform School for Boys—had existed in Westborough since 1846 and provided an important precedent. By providing a separate facility for young wayward girls, the Lancaster School’s founders hoped to prevent the girls from influencing and being influenced by other deviant members of society, including boys and older incarcerated women. Such separation and close supervision was essential to the School’s program of education, refinement, and salvation.
The concept of in loco parentis and a conviction that the proper surroundings inculcated good behavior guided the design of the Lancaster School’s built environment. The campus consisted of a group of eight three-story, red brick cottages and a chapel. A matron served each cottage, which housed up to thirty girls in individual rooms. The girl’s rooms included a single bed, bureau, chair, and closet, amenities that constituted luxuries for the often impoverished inhabitants. The cottages’ first floor contained a parlor, sewing and dining room, laundry, and schoolroom. The matron and girls lived on the second floor, and teachers stayed on the third. A small porch protruded from one side. The matrons functioned as maternal figures for the predominantly orphaned girls. The cottages were meant to provide a positive domestic space to compensate for what these girls had lacked earlier in life, while the town of Lancaster’s rural setting was thought to offer a respite from the contaminating influence of urban squalor. The School’s leaders trusted that this beneficial environment combined with classes in reading, writing, and trades (such as sewing) would sway these girls from lives of crime and poverty.
An ambiguity, however, existed in the school’s architectural agenda. Though meant to create a domestic space, the buildings often resembled austere boarding schools or even jails. The girls’ small individual rooms, locked at night, evoked prison cells. While the property was not fenced-in, a substantial hedge formed a border around the school. The substantial brick cottages’ large size deviated from regional domestic architecture. The Lancaster School’s architecture spoke to a core uncertainty about the institution’s role in society and its overall goals. It operated at once as a jail, school, orphanage, hospital, and mental asylum: the state brought in girls arrested in cities; families left girls they could no longer care for; and some young women with learning disabilities and medical problems stayed at the school for long periods of time. Despite these ambiguities, it was clear that the Lancaster Industrial School’s leaders overtly strove to instill dominant Protestant values amongst a population of girls that overwhelmingly consisted of the children of poor Irish Catholic parents, a fact given architectural expression in the centrally located Protestant chapel. Thus, the cottages constituted a hybrid domestic and institutional environment that incorporated aspects of both settings to reform the young women.
The Lancaster Industrial School represents significant developments in the role that the state played in serving the young poor and delinquent. Before Lancaster, no such institution had existed to help destitute girls out of poverty or lives of crime. States around the nation reproduced the Lancaster model and, indeed, many states continue to operate similar institutions focused on reform. The majority of the Lancaster Industrial School for Girls’ buildings are still extant, and, though now closed, until 2013 the Massachusetts Department of Correction had utilized the site as a co-ed, minimum-security prerelease site for adolescents.
References
Breen, Janice, and Phillip Farnsworth. “Form A – Area: Lancaster Industrial School, Lancaster, MA (LAN.E).” Boston: Massachusetts Historical Commission, July, 1975.
Breen, Janice. “Form B – Building: Lancaster Industrial School, Fay Cottage, Lancaster, MA (LAN.246).” Boston: Massachusetts Historical Commission, July 1975.
Breen, Janice. “Form B – Building: Lancaster Industrial School, Chapel, Lancaster, MA (LAN.245). Boston: Massachusetts Historical Commission, July 1975.
Brenzel, Barbara. “Lancaster Industrial School for Girls: A Social Portrait of a Nineteenth-Century Reform School for Girls.” Feminist Studies, 3, no. 1 (Autumn 1975): 40-53.
Brenzel, Barbara. Daughters of the State: A Social Portrait of the First Reform School for Girls in North America, 1865-1905. Cambridge: MIT Press, 1983.
Robbins, Karen. Discipline and Polish: Designing the “Family System” at the Connecticut Industrial School for Girls, 1868-1921. Ph.D. dissertation, Boston University, 2015.

