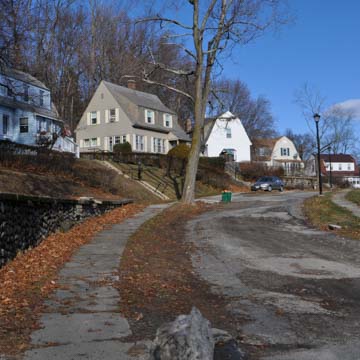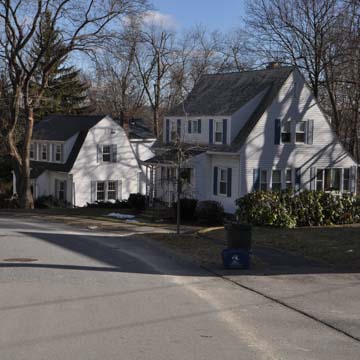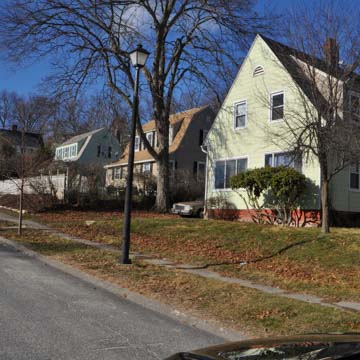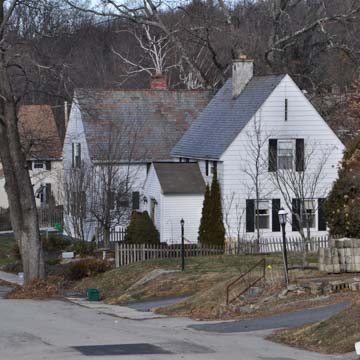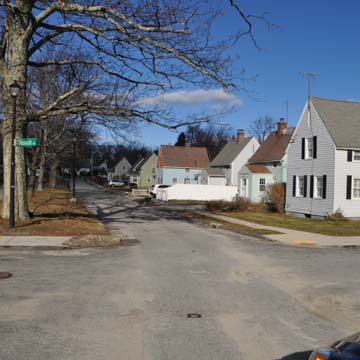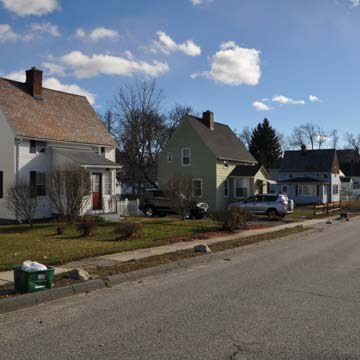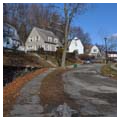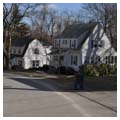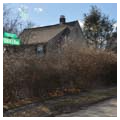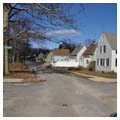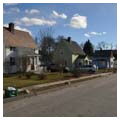At the turn of the twentieth century, Worcester was a major center of industry and the second largest city in New England. One of the important contributors to the city’s industrial landscape, the Norton Company, was a leading manufacturer of abrasives and machine tools. A company known for its rapid technological improvements, it also explored labor and housing innovations in an effort to dissuade its workers from unionism. The Norton Company’s commercial paternalism emerged in its 1915 construction of the industrial suburb of Indian Hill, designed by Grosvenor Atterbury, which some have described as the first example of the “new” company town.
A speculative building market more than fulfilled the housing needs for the rapidly industrializing Worcester in the late nineteenth and early twentieth centuries. Therefore, while Norton’s workers did not need company housing, the company hoped that its offer of home ownership through subsidies would attract stable, loyal employees. It hoped that owning a single-family house would enable workers to enter the middle class and dissuade them from the perceived rewards of union membership. Thus, the construction of Indian Hill was spurred by important industrial forces not found in the typical twentieth-century suburban development.
In order both to achieve a requisite level of attractiveness and to implement a deliberate plan by someone with an established reputation in the design of didactic landscapes, the Norton Company hired Atterbury, whose earlier Forest Hills, New York, project had received praise for its mixed-use, aesthetically pleasing elements. At Indian Hill, Atterbury envisioned single-family houses grouped in reconfigured blocks featuring common gardens or parks in an effort to achieve an idyllic setting. The Norton Company assumed the costs of building the development according to Atterbury’s plans.
Indian Hill’s setting, on the southwest slope of the neighborhood’s hill, faced away from Norton’s manufacturing facility, making it a distinct entity, unlike much of the region’s earlier worker housing, which was more closely integrated within the industrial landscape. Atterbury’s concept centered on an architectural collective that would form a village-like aesthetic and imply a model community, replete with single-family dwellings and shops surrounding a town square with public spaces and lots for schools and churches. The individual houses were designed and built in the regionally incorrect Dutch Colonial Revival style (the Dutch never settled in Massachusetts during the colonial period), which prominently featured gambrel roofs with dormers and suggested cottages rather than stately Georgian Revival houses. Atterbury strove to balance the Colonial Revival’s implied social stability with the ideals of domesticity associated with the coziness a cottage provided. Thus, Indian Hill did not appear as a picturesque New England Colonial Revival town, but instead as a model village that was intentionally antithetical to typical industrial housing, such as the multi-family residences endemic to the region. In addition, unlike company town predecessors such as Pullman, Illinois, the Norton Company planned not to withhold wages for mortgage payments, but required workers to pay the company directly, which established a more dignified relationship.
However, the Norton Company only built a portion of Atterbury’s design because Indian Hill failed, almost immediately, to attract homeowners in the numbers Norton hoped. For one, workers were reluctant to commit to a long-term and expensive mortgage when cheaper housing options in the area existed. Early advertisements for the development highlighted “model” workers and their families purchasing the houses, which discouraged lower-level workers from applying. To counteract the laggard response, Norton did appeal to one immigrant population within its workforce, the Swedes, who constituted the majority of homeowners by the project’s end. However, the establishment of this ethnic group as the core of the development further deterred others.
Today’s truncated Indian Hill neighborhood exists in two sections: the South Village and North Village, separated by a larger road, Ararat Street. The former’s roadways are more curvilinear while the latter’s are more grid-like with a median-divided, park-like berm. In total, Indian Hill comprises fifty-eight houses. The development shifted after 1919 to the north slope of the hill into a gridded and paternalistically named area known as Norton Village. Unable to find buyers for even these smaller houses, the company rented them out for a while before later selling them at a loss. By 1921, the company-driven suburban experiment was officially concluded, and all Norton-built houses in both developments entered into the private market, effectively making Indian Hill another of Worcester’s suburban neighborhoods, in which form it survives today. In the post–World War II period, newer suburban housing types, such as single-story ranches, filled in vacant lots. Thus, Indian Hill exists both as an example of a failed housing experiment, but also as an important example of commercial paternalistic architecture hidden among a contemporary suburban landscape.
References
Crawford, Margaret. Building the Workingman’s Paradise: The Design of American Company Towns. New York: Verso, 1995.
Pfeiffer, B. R. “Form A – Area: Indian Hill, North and South Villages, Worcester, MA (WOR.DL).” Boston: Massachusetts Historical Commission, March 1978.
Pfeiffer, B. R., “Indian Hill – North Village National Register District,” Worcester County, Massachusetts. National Register of Historic Places Inventory-Nomination Form, 1978. National Park Service, U.S. Department of the Interior, Washington, D.C.

