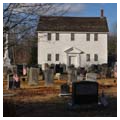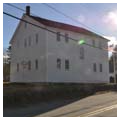You are here
Chestnut Hill Meeting House
The Chestnut Hill Meetinghouse (formerly called the South Parish Meetinghouse), built in Millville in 1769, represents a particularly well-preserved example of a once ubiquitous building typology. Among the three dozen extant eighteenth-century meetinghouses in the state, Chestnut Hill is a rare surviving example of the earliest New England meetinghouse design, with its characteristic central entrance on the long wall, directly opposite the centrally located pulpit. The relative dearth of other examples of similar meetinghouses owes as much to their neglect as to their relatively quick replacement by larger structures to serve growing congregations. Thus, Chestnut Hill’s survival is owed to historical circumstance as well as overt preservation efforts.
Recent dendrochronology has confirmed the 1769 construction date for this southerly-facing, two-and-a-half-story, timber-framed, late Georgian building. It sits atop a foundation of dry-laid, uncoursed granite and fieldstone, which provides no cellar or crawlspace. Other than the addition of a small brick chimney for a wood stove in the 1860s, the building retains a high degree of its original historic fabric, including an elevated, Georgian-style pulpit, box pews, and upper galleries that were characteristic of colonial Protestant churches. Its white-clapboarded exterior remains generally unornamented, except for nineteenth-century paneled doors. The carpenters installed rectangular, double-hung windows throughout, except behind the pulpit, where they employed the more “Anglican” compass-headed window style that provided focal light for the preacher while also signaling the building’s religious function on the exterior. As was typical of domestic buildings of the period, the framers aligned the upper-floor’s windows with the story’s plate under the gable roof to reduce framing members and overall cost. The building’s design corresponds with other Protestant meetinghouses in its rectangular form, gable roof, and outwardly domestic appearance.
Chestnut Hill Meetinghouse in many ways showcases the exigencies of the meetinghouse typology in the colonial period. Far from democratic spaces, most meetinghouses segregated their congregations by gender and class, often via the sale of pews. However, many Congregational meetinghouses, such as this one, operated for the mutual benefit of the town’s residents as both a gathering place for the church congregation and for municipal meetings. Colonial statutes dictated the construction of a meetinghouse prior to the formal establishment of a town, making them literally the centerpiece of society. Often containing two- or three-tiered galleries and featuring little sacred ornamentation, they also usually lacked a heat source. Because there often was no other municipal building in the town, meetinghouses (sometimes raised by public funding, but not always) hosted elections, weddings, and public punishments/executions, among other activities. Only later, in the nineteenth century, did meetinghouses evolve into purely religious spaces once the legal disestablishment of church and state took place in New England from 1807 to 1832.
Millville was, historically, a peripheral settlement of the town of Mendon and one of earliest towns of Worcester County. In 1766, its designation as Mendon’s South Precinct led to the organization of a new South Parish, which erected the meetinghouse and assigned the building its historic moniker. This common colonial practice, sometimes bitterly contested, of town partitioning resulted in the construction of subsequent meetinghouses. Chestnut Hill Meetinghouse sits adjacent to a small burying ground, whose earliest stones date to 1773, at a rural crossroads approximately one mile north of Millville’s town center. The surrounding area today is largely vacant agricultural land, woodland, and dispersed late-twentieth-century houses.
However, the meetinghouse location once held more central importance and provides a good example of how nineteenth-century development, not colonial settlement patterns, yielded today’s quintessential New England town plan. In fact, the Chestnut Hill Meetinghouse ceased regular operation as a place of worship in 1830 following the opening of the Blackstone Canal (1828), which refocused the town’s settlement on the falls area of the Blackstone River to the south. Local congregants found no need to replace the vacant meetinghouse with a larger structure, thus sparing it from demolition.
Chestnut Hill Meetinghouse also owes its unusual survival to a late-nineteenth-century preservation campaign. In 1896, the Chestnut Hill Meetinghouse and Cemetery Association, a private entity, assumed responsibility for the building’s protection and secured a charter from the Massachusetts Legislature. Since then, other organizations, such as the Mendon Historical Society, Daughters of the American Revolution, and Historic New England have recognized the Meetinghouse’s historic integrity and aided with its preservation. Despite its museum-like quality, the building is used occasionally for special services, such as weddings, thus retaining a semblance of its initial purpose.
References
Benes, Peter. Meetinghouses of Early New England. Amherst: University of Massachusetts Press, 2012.
Southwick, Clarice D. “Form B – Building: Chestnut Hill Meetinghouse, Millville, MA (MLV.1).” Boston: Massachusetts Historical Commission, July 1980.
Wood, Joseph. The New England Village. Baltimore: Johns Hopkins University Press, 1997.
Zimmerman, Sarah, and R. Christopher Noonan, “South Parish Meeting House,” Worcester County, Massachusetts. National Register of Historic Places Inventory-Nomination Form, 1984. National Park Service, U.S. Department of the Interior, Washington, D.C.
Writing Credits
If SAH Archipedia has been useful to you, please consider supporting it.
SAH Archipedia tells the story of the United States through its buildings, landscapes, and cities. This freely available resource empowers the public with authoritative knowledge that deepens their understanding and appreciation of the built environment. But the Society of Architectural Historians, which created SAH Archipedia with University of Virginia Press, needs your support to maintain the high-caliber research, writing, photography, cartography, editing, design, and programming that make SAH Archipedia a trusted online resource available to all who value the history of place, heritage tourism, and learning.






