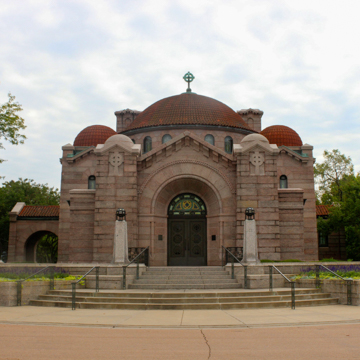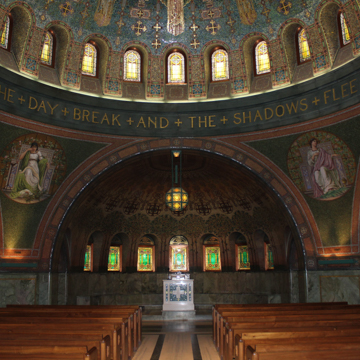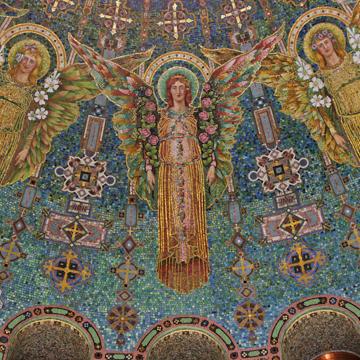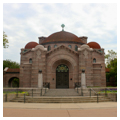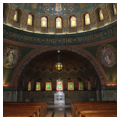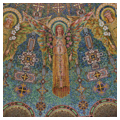Founded in 1871, Lakewood Cemetery is located on a bucolic site between lakes Calhoun and Harriet. The land was previously owned by Colonel William S. King, a local businessman and newspaper publisher, who organized a group of fourteen other community leaders to establish a cemetery in Minneapolis. Lakewood, a public, nonprofit, and nondenominational cemetery from its inception, was modeled after rural or garden cemeteries that were popular in the eastern United States, such as Mount Auburn, which opened outside Boston in the 1830s. In 1908, the Lakewood Building Committee selected Harry Wild Jones to design a new and permanent chapel on the cemetery grounds. Jones had a thriving architectural practice based in the Twin Cities but with commissions in countries across the globe, including China, India, and Burma. Known for his ecclesiastical architecture, some of Jones’s finest works are in Minnesota.
The exterior of the chapel is clad in pink-red St. Cloud granite with a red-tiled domed roof surmounted by a small cross at the center. Jones based his design on Hagia Sophia in Istanbul, which he had seen on his travels in the early 1900s. The chapel is laid out in a Greek cross plan, which was widely used in Byzantine architecture and in Byzantine-inspired Western churches. Here, though, Jones added transept-like arms between the dome and the apse: one is a porte-cochere; the other is a mere pendant space. Upon entering the chapel, a vestibule with a small room on either side provides access to the central nave and two side aisles. The interior, especially the nave, is an exquisite example of mosaic art. Here, Jones and Charles Lamb, of Lamb Studios of New York, mixed Byzantine-style mosaic with Art Nouveau details for a truly stunning effect. Lamb, inspired by the mosaic interior of the Cathedral of San Marco in Venice, enlisted the services of six highly skilled artists from Italy to create and install in the chapel interior more than 10 million tesserae, mosaic pieces of marble, colored stone, and glass fused with gold and silver.
The decorative program is infused with symbolism. The main entrance includes double doors of solid bronze, ornamented with religious iconography: Alpha and Omega represent the beginning and the end; a peacock embodies resurrection and immortality; and an Alisee Pattee cross represents the four evangelists. Twelve angels adorn the interior of the dome, symbolizing the twelve sons of Jacob, twelve tribes of Israel, twelve gates to the Holy City, and the twelve Disciples of Christ in the New Testament. Four of the angels hold red roses in their hands; these figures are placed at the four points of the compass, indicating the four corners of the earth. Their fully extended wings show the protective nature of the angels, who are depicted without feet because they were thought to never touch the earth. Even the colors of the angels’ gowns are imbued with meaning: red symbolizes life, yellow represents death, and blue indicates resurrection.
The dome stands forty feet high, and includes a clerestory of twenty-four stained glass windows in the Art Nouveau style. These copper-framed windows serve as a sundial, telling the time of day and the season. The phrase “Until the daybreak and the shadows flee away,” from the Song of Solomon, circles the drum of the dome, with small crosses between each word, all in gold mosaic. In the pendentives below the dome are four large mosaic figures of women, representing Love, Hope, Memory, and Faith. These figures are based on paintings by Ella Condie Lamb, a well-known portrait artist of the time and wife of Charles Lamb.
The lower portion of the apse is lined with mosaics of olive trees, their trunks extending upward between copper-framed stained glass windows, their foliage intertwining at the rising of the semi-dome. To represent the cycle of life from spring to winter, the leaves are depicted with varying colors. The mosaic sky behind the trees is also variegated, graduating from daytime to nighttime as the eye moves downward. Located in the apse are the pulpit and a chair carved from white Grecian marble and inlaid with gold and blue mosaics. The chair resembles those in which the pendentive figures are seated. A large stained glass lantern, designed by Lamb, hangs above the pulpit.
Repairs to the chapel roof and the clerestory windows occurred in 1987. A year-long renovation of the chapel was begun in 1996 by Brooks Borg Skiles. New lighting and heating systems were installed, a new crematory was built in the lower level, and landscaping was added around the front entrance. This chapel is one of three buildings used for funeral services at Lakewood, and in recent years it has become a popular spot for weddings as well. It is open to the public.
References
Heritage Preservation Commission. “Harry Wild Jones.” City of Minneapolis .Last updated August 28, 2016. http://www.ci.minneapolis.mn.us/hpc/landmarks.
“History and Art.” Lakewood Cemetery. Accessed October 27, 2015. www.lakewoodcemetery.com.
Kudzia, Camille. “Lakewood Memorial Chapel.” Hennepin County, Minnesota. National Register of Historic Places Inventory-Nomination Form, 1982. National Park Service, U.S. Department of the Interior, Washington, DC.

