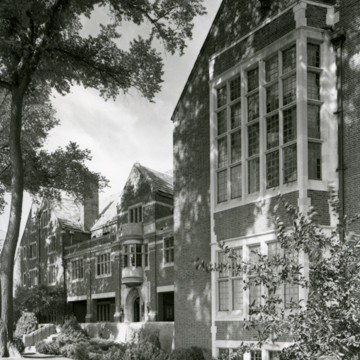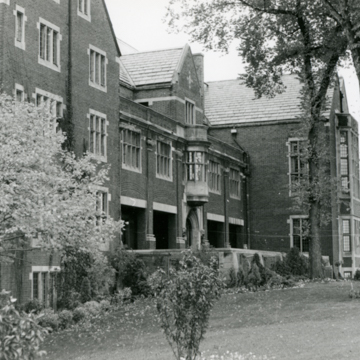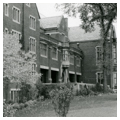Duluth’s Kitchi Gammi Club was first organized in 1883 by a group of prominent local businessmen. Today, over a century after its founding, the Kitchi Gammi Club is the oldest continuously operating private social club in the United States. The club’s name, Kitchi Gammi, means Lake Superior in Ojibwe, and is just one of several spellings of the Indian name.
The club’s first home was the fourth floor of Duluth’s Grand Opera House, a newly completed Victorian-era show palace that stood on the northeast corner of Fourth Avenue West and Superior Street. After the Grand Opera House was destroyed by fire in January 1889 the club moved into a leased residence at 202 West Second Street. In 1891 plans were announced for the construction of a three-story brick and brownstone building at the corner of Third Avenue West and First Street. The Kitchi Gammi Club would occupy the top two floors, with several stores fronting First Street on the street level. This building housed the club until the move into the present building in 1913.
By the early twentieth century, the Kitchi Gammi Club was losing both members and money due to competition from other clubs with larger membership rosters. Guilford G. Hartley was asked to chair a building committee to select a site and oversee construction of a new clubhouse. At the same time, Hartley also was chairman of the building committee of St. Paul’s Episcopal Church, which had just chosen Bertram Goodhue as the architect for their new church. The committee selected and purchased property at the junction of Superior Street and London Road for the new club building. One of the finest sites in the city, the property was conveniently located and had an unobstructed view of Lake Superior. Club members authorized a $250,000 thirty-year bond to fund construction of a new building. Two months after purchasing the property, the building committee commissioned Goodhue to design the clubhouse. He completed preliminary sketches and submitted them for review in less than a month.
Goodhue’s design in itself assured the Kitchi Gammi Club’s standing as one of Duluth’s true landmark structures. The brick and stone building features hallmark characteristics of Jacobean Revival architecture, including steep gabled slate roofs, multi-light rectangular windows, bay windows, tall chimneys with separate stacks for each flue, and round-arched doorways. What makes the Kitchi Gammi Club unique, however, is the extraordinary craftsmanship exhibited in the building’s construction. All the major rooms and several guest rooms have fireplaces that are the outstanding decorative feature of the room. In the main dining room or ballroom, large trusses support the steeply pitched ceiling. Throughout the building American chestnut wood is used for paneling and woodwork. At the time of construction, the eastern United States was losing its chestnut trees to blight, making this beautiful and easily worked wood available at a considerable cost savings over oak.
The windows throughout the building were made in England because there were no American firms at the time that were capable of making the bronze frames and sashes that Goodhue specified. During construction the firm sent a workman over from England to measure each window opening as a check against the plans. Each window was then custom-made to the exact measurements and installed by English craftsmen. Every molding, whether in stone, wood, or ornamental plaster, was drawn in full size in Goodhue’s office and fabricated by plasterers brought from England. Fireplace tiles came from Henry Mercer’s Moravian Pottery and Tile Company in Doylestown, Pennsylvania, America’s premier manufacturer of decorative arts and craft tradition tiles. The ornamental stonework found throughout the building was carved by Duluth’s master stone sculptor George Thrana, whose work can be found on dozens of other local buildings. Francis Bacon of Boston served as the interior designer, and the Olmsted Brothers of New York were the landscape architects. Both the Olmsted and Bacon firms sent representatives to supervise the planting of the trees and shrubs and the installation of carpeting, wallpaper, and furnishings.
The Kitchi Gammi Club originally included among its facilities several guest rooms and apartments, banquet and private dining rooms, a gymnasium, a squash court, library, card room, and several reception parlors. Over the years some of these facilities, including the squash court, have been converted to other uses as member needs and interests have changed.
Duluth architect Harold Starin oversaw the building’s construction. The final construction cost of the building itself was $222,400 while the total project cost including purchase of the property, furnishings, equipment, and miscellaneous expenses was $304,000. No major changes have been made to the building since its construction. Much of the furniture still in use today was selected by Goodhue and Bacon.
References
Scott, James A. Duluth’s Legacy, Vol. 1: Architecture.Duluth: City of Duluth Department of Research and Planning, 1974.
Sommer, Lawrence J. “Duluth’s Kitchi Gammi Club: The First Century, 1883–1983.” Lake Superior Port Cities5 (Fall 1983): 29-44.
Sommer, Lawrence J. “Landmark Structures of Duluth: Their History and Architecture.” Master’s thesis, University of Minnesota, 1971.
Wyllie, Romy. Bertram Goodhue: His Life and Residential Architecture.New York: W.W. Norton and Company, 2007.




