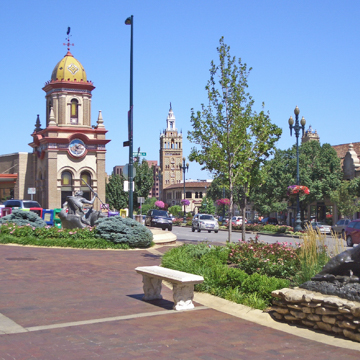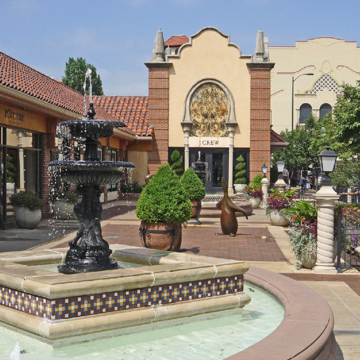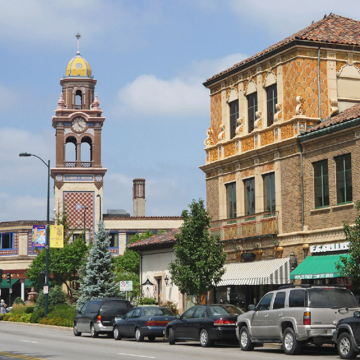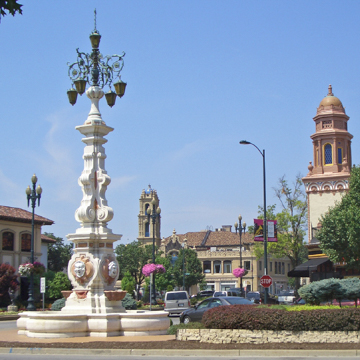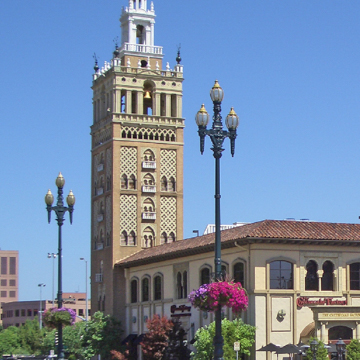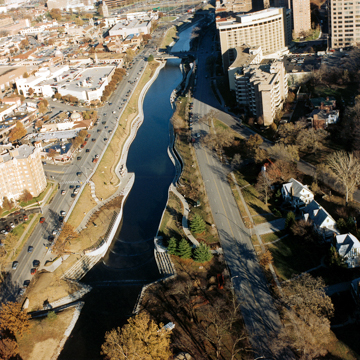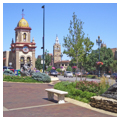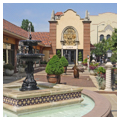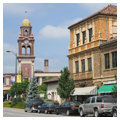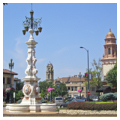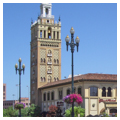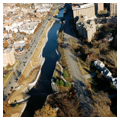Five miles south of downtown Kansas City, Missouri, is Country Club Plaza, the nation’s first comprehensively planned, automobile-oriented, regional shopping center. Real-estate developer Jesse Clyde (J.C.) Nichols imagined it as a community commercial area serving the upscale residential neighborhoods in the Country Club District, yet his ambitious scheme also addressed the growing prevalence of cars, and the Plaza’s immediate success ensured its future as a shopping destination that attracted visitors from across the region. His modern vision created a new building typology in the American landscape; Nichols is even credited with coining the phrase “shopping center.” The Plaza’s fame spread rapidly, and it influenced shopping center design during the interwar decades and well into the postwar era. Scholars have called Nichols the first professional developer in the United States and identified the Country Club District as the largest contiguous development created by a single developer in the nation’s history.
Before the 1920s, a few American locales had shopping centers that acted as hubs of commercial and social activity. Because these were designed as conveniences for residents in expanding suburbs, but not as competition to a city’s central business district, they tended to be limited in size and scope of services. Typically, pre-World War I shopping centers constituted a collection of stores in a linear row, usually an urban block. Nichols’s first shopping development followed this model; co-designed with urban planner John Nolen in a Tudor Revival style, the block-long Brookside Shops (1917) featured retail shops on the ground floor and leasable social space on upper floors. The Tudor Revival motifs were intended to imitate an English village but they also directly referenced two earlier shopping developments of note: Baltimore’s suburb Roland Park (1896), designed by Wyatt and Nolting in an Elizabethan half-timbered style; and the Arts and Crafts-style Market Square (1916), in Lake Forest, Illinois, designed by Howard Van Doren Shaw. These early retail centers both employed distinctive architecture to attract shoppers and to distinguish themselves from traditional business districts in city centers. Nichols would repeat this recipe in his grand plan for the Country Club Plaza, but the result exceeded these precedents in capacity and program.
Born outside of Olathe, Kansas, Nichols exhibited entrepreneurial genius at the age of 16, when he began his own wholesale produce business. He attended college at Kansas University, graduating in 1901, and then matriculated to Harvard’s Law School in the autumn of 1902. A real-estate course he took while there set him on his future path. After returning to Kansas City in 1903, his first successful real-estate venture, The Highlands, entailed building housing for low-income workers who had lost their homes in devastating floods. Next, in 1905, Nichols developed a ten-acre parcel near the Kansas City Country Club, just south of the city’s downtown; named Bismark Place, this successful streetcar subdivision featured larger lot sizes for finer residences. Three years later, on the heels of that triumph, Nichols purchased a 1,000-acre parcel adjoining Bismark Place and spent the next several decades developing his land into a series of neighborhoods comprising the Country Club District.
From 1912, Nichols began amassing 55 acres surrounding Brush Creek, just north of the Country Club District. The blighted, swampy tract included a hog farm, a trash dump, a brickyard, and derelict shanties, all of which Nichols re-envisioned as a new community with a core area of shops edged by apartment buildings—a prospect many mocked as “Nichols’s Folly.” In 1920, he hired architect Edward Beuhler Delk, a graduate of the University of Pennsylvania who had trained in London, to create a master plan for a 14-block, open-air shopping center situated at the northern terminus of Ward Parkway. George E. Kessler, the landscape architect and urban planner responsible for Kansas City’s park and boulevard system, served as advisor.
Approach by car was strategically arranged: the Plaza was sited at the intersection of major public thoroughfares for easy access and heightened visibility. The plan was predicated upon a grid of short, irregular, and contiguous blocks designed for local vehicular traffic, and the low-density program has a high ratio of street to building area. The streets were broadened for diagonal curbside parking adjacent to stores, and nearly one half of the site’s acreage (two blocks) was dedicated to ample, surface “parking stations” embellished with masonry walls and landscaping. Parking was free of charge and Nichols built eight thematically-coherent gas stations for added customer convenience. The Plaza’s programmatic scope was unprecedented: Nichols planned for 250 retail stores and nearly 200 professional offices that would cater to an ever-expanding metropolitan region. Based on thorough market analysis, he selected which retailers occupied which storefronts, blending higher-end vendors with bargain outlets to attract the broadest possible customer base. Nichols unveiled his plans in 1922 and construction commenced the same year. The first stores (located at 47th Street and Mill Creek Parkway) opened for business in 1923.
Because Nichols exerted complete control over Country Club Plaza as a fully-integrated business development, the complex exhibited a unified appearance, one enhanced by height restrictions. Architect Delk rendered the buildings in a Spanish Baroque Revival style reminiscent of buildings in Seville, which he knew firsthand because Nichols sent him on a study trip to Spain and Latin America specifically to enhance Delk’s work at Country Club Plaza. The Spanish theme, with its whiff of exoticism (or at least romance), was intended to attract attention. The blocks are occupied by architecturally consistent, two-story, stucco buildings clad with red-tiled roofs, with domes and campaniles serving to distinguish one building group from another. The ornately appliqued Tower Building, a scaled-down 70-foot replica of Seville’s Giralda Tower, is one such focal point, the most imposing in the complex.
The landscape architectural firm Hare and Hare were responsible for the interstitial garden spaces. Their design is accented with colorful plantings and mid-sized shade trees, water features, vibrantly glazed tiles, and ornate wrought-iron elements that evoke Hispano-Moresque gardens like those at the Alhambra in Granada. Fountains, such as the replica of the Seville Light, add euphony to the lush landscape, while streetlights identical to those installed in San Francisco, illuminate paved pedestrian paths. Brush Creek, which was canalized in concrete in the 1930s, bisects the Plaza and serves as a linear park, with concrete walkways connected by small bridges and grassy areas shaded by conifers and deciduous trees. Despite its name, the shopping village does not have a distinct physical center, such as an open plaza, in order to avoid hierarchizing space.
The Park Lane apartment buildings, designed by the architectural firm of George B. Post and built by the local Collins Construction Company, were completed as early as 1925, adding a mixed-use vitality to the Plaza. In 1928, the Kansas City architect Edward W. Tanner expanded the complex with his Spanish Baroque design for the Plaza Theater. Construction was halted during the Great Depression, when Nichols’s company faced bankruptcy; it resumed in the late 1930s, only to be stymied by the onset of World War II. The first two-story garage was erected in 1928, and later post-World War II designs intelligently concealed parking in multi-level subterranean structures or on building rooftops.
Nichols’s keen attention to detail underscored his philosophy to “plan for permanence,” although the master plan allowed for incremental growth as demand and population density increased. After the war, major downtown stores relocated to Country Club Plaza, which soon became an important alternative shopping destination, eventually eclipsing the central business district even before the era when suburbs drained urban economies. In 1998, the J.C. Nichols Company sold the Country Club Plaza to Highwoods Properties, Inc., which developed Valencia Place, a 325,000-square-foot commercial property on 47th Street, in 2000, and the 20,000-square-foot Granada Shops in 2002. Development has kept apace, and in 2014, the Country Club Plaza was listed in Historic Kansas City’s Most Endangered List. Currently, the Country Club Plaza has no preservation covenants and has not been designated on the National Register of Historic Places, despite its unique contributions to architectural and urban history.
References
“Country Club Plaza: One Man’s Vision Shapes the City.” Country Club Plaza. Accessed August 1, 2015. www.countryclubplaza.com.
Ferguson, Cheryl Caldwell. Highland Park and River Oaks: The Origins of the Garden Suburb Community Planning in Texas. Austin: University of Texas Press, 2014.
Keating, Peter, Anderson, Steven C.F., and Brian Peter Falk. Community Builder: The Life & Legacy of J.C. Nichols. Documentary. Kansas City, MO: APL/Anderson Productions, 2006.
Longstreth, Richard W. City Center to Regional Mall: Architecture, the Automobile, and Retailing in Los Angeles, 1920–1950. Cambridge: MIT Press, 1998.
Longstreth, Richard W. “The Diffusion of the Community Shopping Center Concept during the Interwar Decades.” Journal of the Society of Architectural Historians 56, no. 3 (September 1997): 268-293.
Longstreth, Richard W. “Country Club Plaza.” In Encyclopedia of the Great Plains. Edited by David J. Wishart. Lincoln: University of Nebraska, 2011.
Rogers, Elizabeth Barlow. Landscape Design: A Cultural and Architectural History. New York: Harry N. Abrams, Inc., 2001.
Wells, Christopher W. Car Country: An Environmental History. Seattle: University of Washington Press, 2013.
Worley, William S. J.C. Nichols and the Shaping of Kansas City: Innovation in Planned Residential Communities. Columbia, MO: University of Missouri Press, 2013.
Youngberg, Eric. “Country Club Plaza: Ward Parkway and JC Nichols Parkway, Kansas City, MO.” Project for Public Spaces. Accessed August 1, 2015. www.placemaking.pps.org.

