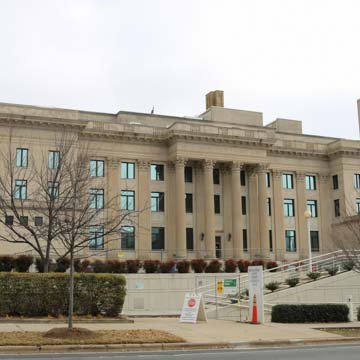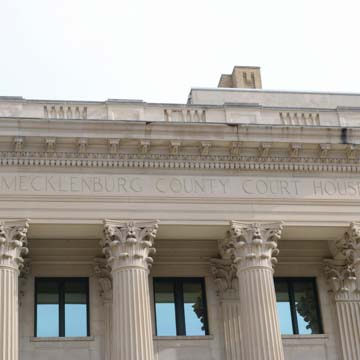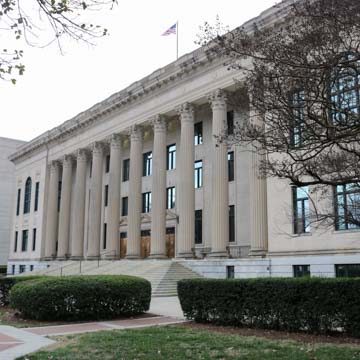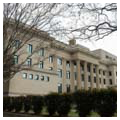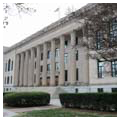The Mecklenburg County Courthouse exemplifies the forms of the City Beautiful movement and the ideals represented in the creation of a civic center. In 1922, the citizens of Mecklenburg County were entangled in a debate. By the 1920s Charlotte, the county seat, had grown impressively to become the largest populated city in North Carolina. The success of textile manufacturing, banking, and power generation triggered a building boom in the downtown area. Those living within the city limits largely supported the idea of erecting a single building to house both the city hall and county courthouse. This proposal was opposed by the larger county population, predominantly rural workers and farmers, who felt that the courthouse and city hall should remain separate. The result, decided by an election, was to keep the two governments separated, each in their own building.
Conceived as companion pieces, Charlotte City Hall and the Mecklenburg County Courthouse are similar in size and style, with both employing the Beaux-Arts classicism then fashionable for government edifices. The buildings exemplified the ancient “temple of justice” ideal and rejected the extravagances of the Victorian style that had been recently used in courthouse design. Although the Mecklenburg County Courthouse and Charlotte City Hall both feature long colonnades and balustrade parapets, the Courthouse differs in that it embraces a Corinthian portico supporting a classical entablature. These distinctions and similarities are made even clearer since the buildings are sited next to one another, effectively creating a singular governmental complex.
Designed by Louis H. Asbury, the Mecklenburg County Courthouse exudes dignity and strength. The three-story structure rests on a rusticated granite basement. The central portico features ten Corinthian columns with a granite stairway spanning its length and three pairs of paneled bronze doors at the main entrance; the end bays of the three-part facade contain tall arched windows on the second story. The rear elevation has a narrower projecting portico and Corinthian pilasters imitating the front portico’s colonnade. Atop the building is a fourth-floor attic level set back from the facade behind a molded balustrade, which was inhabited by the county jail until the 1960s. The interior is a conventional cross-hall plan and features polished marble floors, stairs, and high marble wainscoting. These few items are all that remain of the original interior decor as much of the building has since been converted to office space and storage.
The Mecklenburg County Courthouse opened on March 10, 1928 and served the county as a courthouse until 1977, when a new courthouse, the Charlotte-Mecklenburg Government Center, was constructed nearby. The complex containing the old and new courthouses and Mecklenburg County Sherriff’s Office was officially renamed the Mecklenburg County Courthouse Complex in the late 1980s. The original County Courthouse building has been extensively remodeled in recent history. It still houses offices for Mecklenburg County.
References
Bishir, Catherine W., and Michael T. Southern. A Guide to the Historic Architecture of Piedmont North Carolina. Chapel Hill: University of North Carolina Press, 2003.
Bushong, William B., and Catherine W. Bishir. “Asbury, Louis H. (1877-1975).” North Carolina Architects and Builders: A Biographical Dictionary. North Carolina State University Libraries, 2014. Accessed February 12, 2019. http://ncarchitects.lib.ncsu.edu/.
Lee, Mary Ann, and Joe Mobley, “Courthouses in North Carolina,” various counties, North Carolina. National Register of Historic Places Registration Form, 1978. National Park Service, U.S. Department of the Interior, Washington, D.C.
Ramsey, Emily D. “Survey and Research Report on the Mecklenburg County Courthouse.” May 22, 2001. Historic Landmarks Commission. Accessed February 18, 2019. http://cmhpf.org/.

