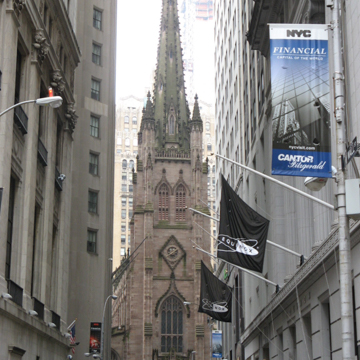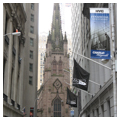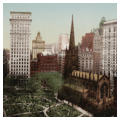By 1846 both New York City and Trinity Church already had long, rich histories. The Gothic Revival church at Broadway and Wall Street was the congregation’s third home. The Anglican parish, chartered by King William III in 1697, was set within a large parcel of land—the largest in Manhattan—granted to it by the British Crown. The first Trinity Church building, completed in 1698, was a modest rectangular structure with a gable roof and small porch; it was destroyed in the New York City Fire of 1776. At that time, many of the church’s clergy were loyalists, although many of its parishioners were not. The British Army used the ruins and graveyard during its occupation of the city. The second building, a minimally Gothic Revival structure, one of the earliest in the country, opened in 1790, with President Washington present at the consecration. It collapsed during the snowstorms of 1838–1839.
The congregation rebuilt again, this time hiring Richard Upjohn, a leader of the Gothic Revival movement in America. Upjohn was an ardent follower of British architect and writer Augustus Pugin, and the design of Trinity Church resembles Pugin’s illustration for an “ideal church” in his book, True Principles of Pointed or Christian Architecture (1841). Pugin advocated a direct expression of use and structure, with ornament helping to articulate these functions rather than obscure them. He believed that architectural “honesty” was the only way to honor religion and found this quality in religious buildings from the mid-thirteenth- to mid-fourteenth-century “Second Pointed” period in England—now known as the Gothic period. Pugin’s and Upjohn’s forms consist of independent, detailed masses, with the result being, at Trinity and elsewhere, an asymmetrical massing. In Upjohn’s original design, the entry tower is distinct from the sanctuary, which is distinct from the aisles, which are distinct from the chancel. As built, the chancel is less clearly separated on the exterior, but is still articulated.
Trinity Church is constructed from brownstone supplied by quarries along the Passaic River in New Jersey. It is generally regarded as the first significant building in the city with brownstone walls. As a building material, this type of sandstone is at once a solid yet easily dressed and carved. Its mottled coloring gives both the interior and exterior a subtle polychrome effect (for most of the twentieth century this was not obvious as the church was covered in soot and appeared to be black; it was cleaned in 1992). The relatively dark and wide nave is flanked by pointed Gothic arches—the same motif framing the stained glass windows. What appear to be ribbed masonry vaults above the nave and narrow aisles are actually suspended plaster versions since true medieval vaulting could not be realized at this time in the United States.
The church is set within a complex that includes its offices, schools, archives, a museum, and cemetery. The latter is the burial place of important historical figures such as Alexander Hamilton and Robert Fulton. Upon its completion, Trinity’s monumental spire was the highest point in New York; a distinction it held until 1890, when the New York World building surpassed it. Today, Trinity is dwarfed by the buildings of the financial district, some of which the Church owns. In fact, Trinity Church is a major New York City landlord, with millions of square feet to lease, primarily north of Tribeca and west of SoHo.
The parish has long had influence beyond its building. By the time Upjohn’s building was completed in 1846, the members of the congregation were moving uptown as the neighborhood became more crowded and commercial—a process that has intensified in the ensuing 150 years. The parish maintained satellite chapels, including St. Paul’s Chapel (1766) on Broadway between Fulton and Vesey streets. Today only Trinity Church and St. Paul’s remain to serve the parish’s 600 members, many of whom are immigrants raised in the Anglican Church abroad, and who now come from uptown and the other boroughs to worship on Wall Street.
Though located in the immediate vicinity of the Twin Towers, remarkably, both Trinity and St. Paul’s survived the 9/11 attacks with minimal damage. The latter became a refuge and relief center in the weeks following the disaster. Debris from the Twin Towers fell into Trinity’s churchyard, destroying a giant sycamore tree. Dust and smoke also ruined its organ. The roots of the tree have been transformed into a sculpture placed south of the entry. The many other tall buildings that surround the churches protected them from further damage. The spire of Trinity has stood witness to that event and to the many transformations that have taken place around it and its site over the past three centuries.
One can still worship at this vibrant congregation and iconic building, as well as tour its expansive grounds, cemetery, and museum.
References
Dunlap, David W. “Near Ground Zero, Unbowed Spires.” New York Times, September 30, 2001.
Pierson, William H. American Buildings and Their Architects: Technology and the Picturesque. Garden City, NY: Doubleday, 1978.
Stanton, Phoebe, B. The Gothic Revival and American Church Architecture. Baltimore: Johns Hopkins University Press, 1997.




