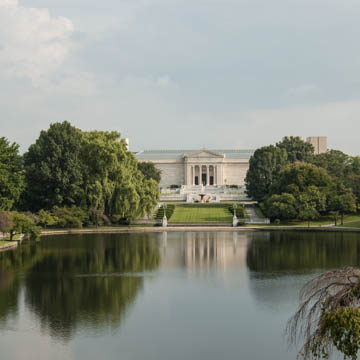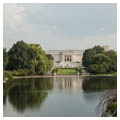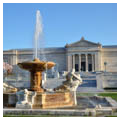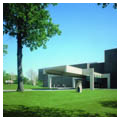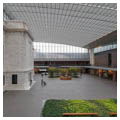The 1913 founding of the Cleveland Museum of Art by leading Cleveland industrialists was the result of a philanthropic vision similar to that of the Wade family, who had donated the land for the museum and surrounding park. Cleveland architects Benjamin Hubbell and W. Dominick Benes designed the museum, which opened in June 1916. The neoclassical building was strikingly simple in its design and plan. The facade on Wade Park was plain except for the Ionic center portico entrance and slightly projecting end pavilion; the central entrance was flanked by two horizontal wings containing sky-lighted courts surrounded by galleries.
There have been several additions to the museum, each of them reflecting the dominant architectural trends of the day. The first, which was built to the north of the museum and opened in 1958, was designed by the Cleveland firm of Hayes and Ruth and funded by Leonard C. Hanna, the museum’s most significant donor. Containing additional gallery space and a library, this stone-clad building (no longer extant) was a tasteful exercise in mainstream modernism. While its massing took its cues from the original classical block, its asymmetrical composition, ribbon windows, and cantilevered entrance canopy reflected its midcentury origins. In 1971, noted modernist architect Marcel Breuer designed a second addition to house new educational spaces and an expanded lobby. A refined Brutalist composition, this addition is notable for its two-toned, striped granite facade, its blocky overhangs, and a dramatically articulated reinforced concrete entrance canopy that recalls his work at the Whitney Museum in New York City. In 1983 the Cleveland firm Dalton, van Dijk, Johnson and Partners designed a neo-cubist addition to the west side of the complex.
The 1958 and 1983 additions were removed to make room for two new wings and an atrium courtyard, designed by Uruguayan architect Rafael Viñoly. In these new wings, which were completed in 2013, Viñoly blended the original neoclassical building with the Breuer addition through the use of alternating bands of marble and granite on the facade, to make a visual connection. A physical connection between old and new was achieved through the glass- and steel-covered atrium. As mediating devices, such atria became a common feature of museum expansions at the end of the twentieth century. In Cleveland, the soaring canopy covers a three-story space the architect conceived as a social pavilion. The atrium has landscape features, informal seating, and sculpture from the museum’s collection. Part circulation space, part gathering space, part public event space, it is the heart of the museum as the institution enters its second century.
References
Johannesen, Eric. Cleveland Architecture 1876–1976. Cleveland, OH: Western Reserve Historical Society, 1979.
Leedy, Walter C., Jr. Cleveland Builds An Art Museum. Cleveland, OH: Cleveland Museum of Art, 1991.
McGuigan, Cathleen. “Earning its Stripes: A Museum Builds on its Many Legacies.” Architectural Record(October 2012) .

