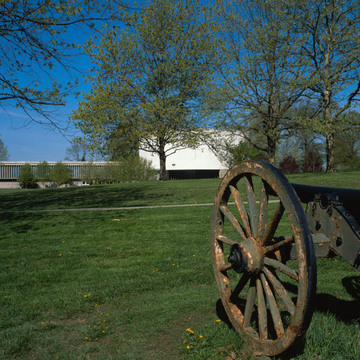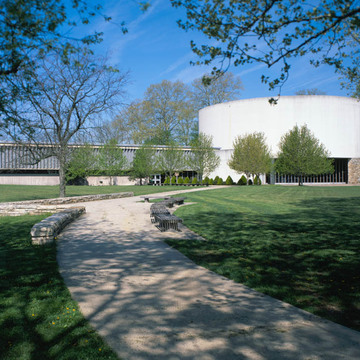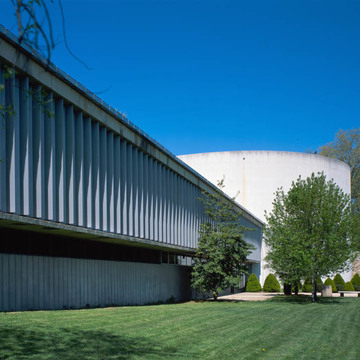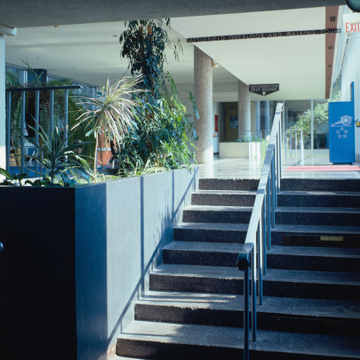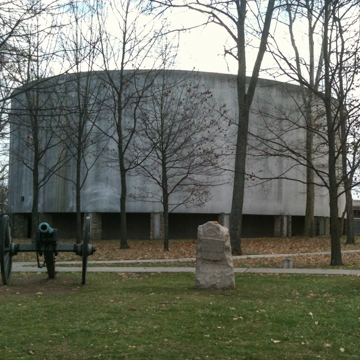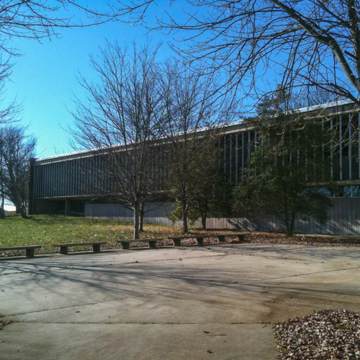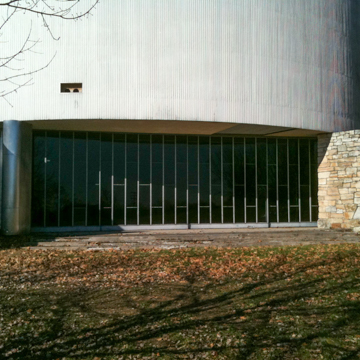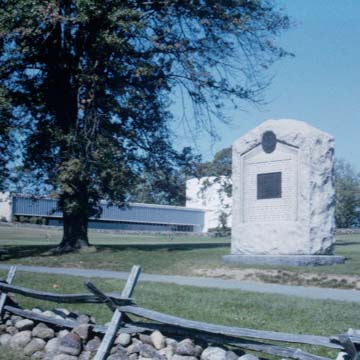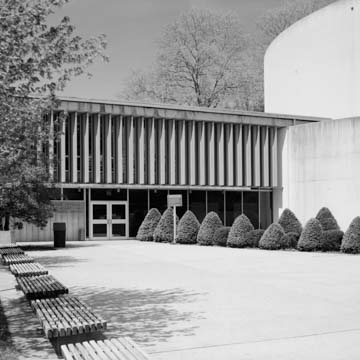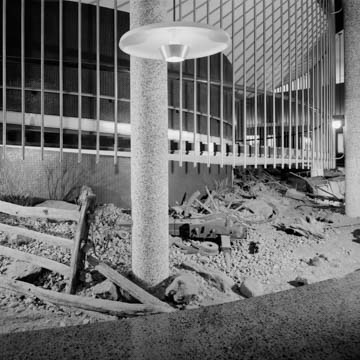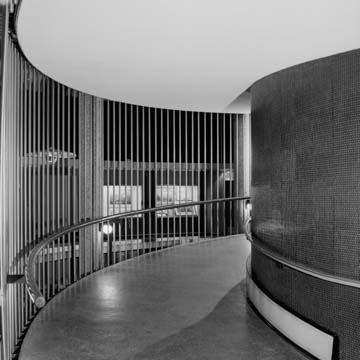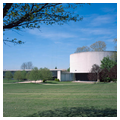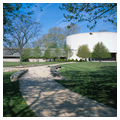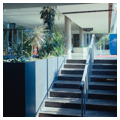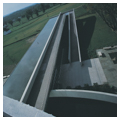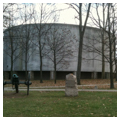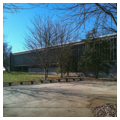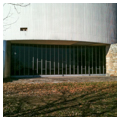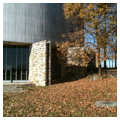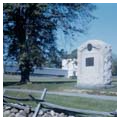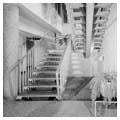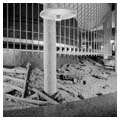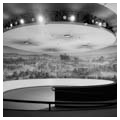The former Visitor Center was constructed by the National Park Service as a part of its “Mission 66” program to bring national parks up to appropriate standards for its fiftieth anniversary and here to incorporate offices, an interpretive display area relating to the battle of Gettysburg, and a round room in which an 1883 cyclorama of the battle could be housed and displayed. Instead of the old log cabin model, the Park Service commissioned architects of international stature with an eye to using modern architecture to achieve symbolic expression of the commemorated event. In this instance, the Park Service made the daring choice of Los Angeles modernist Richard Neutra in the hope that a foreign-born architect could crystallize this central modern
The play of light on the monumental exterior volumes captures with remarkable force the solemnity of the place both as battleground and memorial. Within, Neutra struck another not inharmonious note, recalling the lyrical commercial spaces of Morris Lapidus's Miami hotels in the floating stair hung by slender aluminum rods that rises to the cyclorama level. Jarring though the juxtaposition is, it reminds us of the essential link between the mass battle of 1863 and the mass culture of the present. This remarkable building was demolished by the National Park Service, as they sought to barter the nation's architectural and cultural heritage for the proverbial pot of porridge, in March 2013.
The new Visitor Center (2002–2008, Cooper Robertson and Partners; 1195 Baltimore Pike) represents the swing of the pendulum from contemporary to faux with barn-red structures at the scale of a shopping center.


