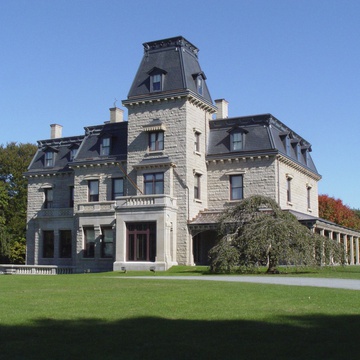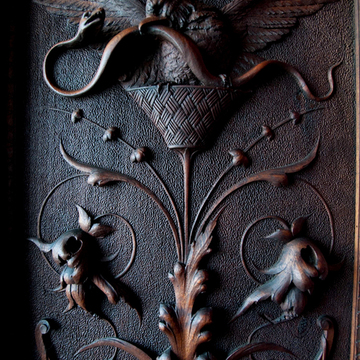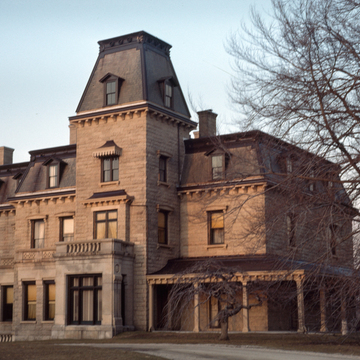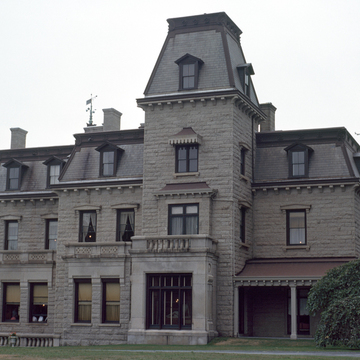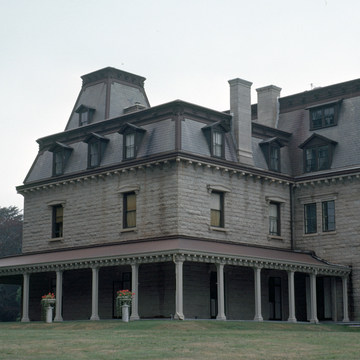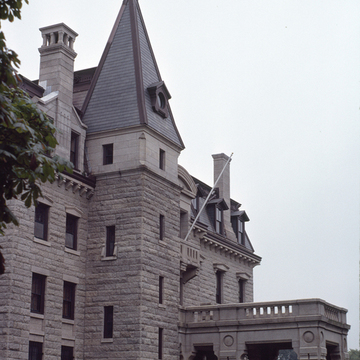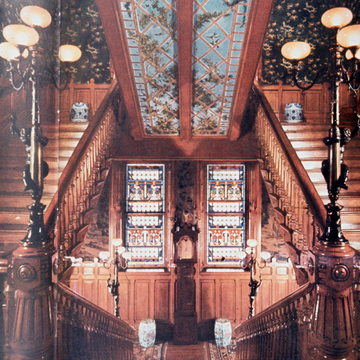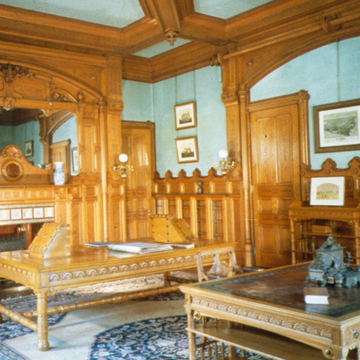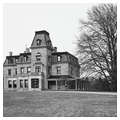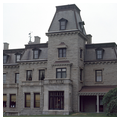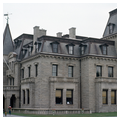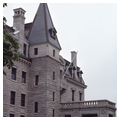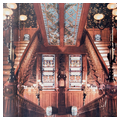You are here
William Shepherd Wetmore House (Château-sur-Mer)
As its name implies, when Château-sur-Mer was built in 1854, it stood almost alone on the southern end of Aquidneck Island, just off the newly laid-out section of Bellevue Avenue and with fewer than a score of other structures between it and an unimpeded view of the Atlantic Ocean. The use of Fall River granite and the asymmetrical placement of the prominent entry tower were typical of designer Seth Bradford's other contemporary projects, including Belair (NE93). This combination must have pleased his wealthy New York patron, William Shepherd Wetmore, with the suggestion of formality, even on this country estate, and its acknowledgment of Richard Upjohn's
Almost a decade after inheriting the property from his father while still in his teens and having recently married, George Peabody Wetmore enlisted the services of Richard Morris Hunt to update and enlarge the house in a campaign of work that was carried out in two phases, 1870–1873 and 1874–1880. Hunt substantially transformed the Bradford building with a complete interior alteration in plan and decor, making it more Néo-Grec, the fashionable Second Empire style that Hunt knew well from his years in Paris. He corrected the form of the mansard, added much carved stone detailing, formalized the entry with a massive stone porch, and added surrounding stonework in a current French idiom.
The house has a distinguished list of architects associated with its history; after George Peabody Wetmore's death, Ogden Codman designed the Green Salon (1903), Frederic Rhinelander King built a small garden house at the northern edge of the property (c. 1920), and John Russell Pope worked on small alterations to both interior and exterior in the 1930s.
Writing Credits
If SAH Archipedia has been useful to you, please consider supporting it.
SAH Archipedia tells the story of the United States through its buildings, landscapes, and cities. This freely available resource empowers the public with authoritative knowledge that deepens their understanding and appreciation of the built environment. But the Society of Architectural Historians, which created SAH Archipedia with University of Virginia Press, needs your support to maintain the high-caliber research, writing, photography, cartography, editing, design, and programming that make SAH Archipedia a trusted online resource available to all who value the history of place, heritage tourism, and learning.



