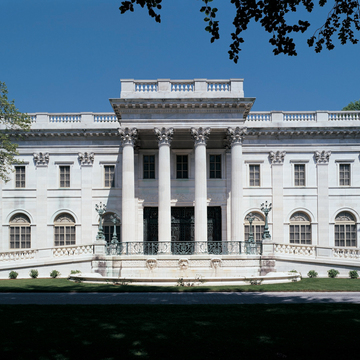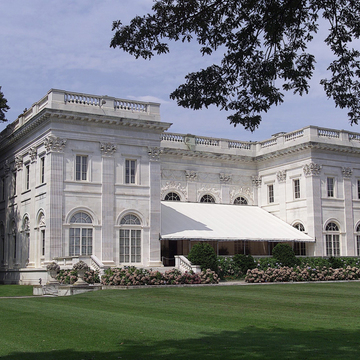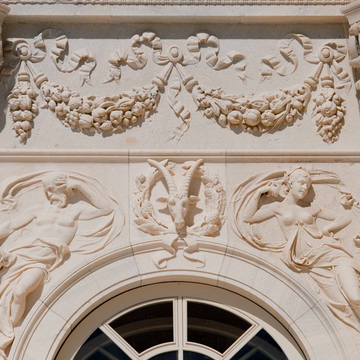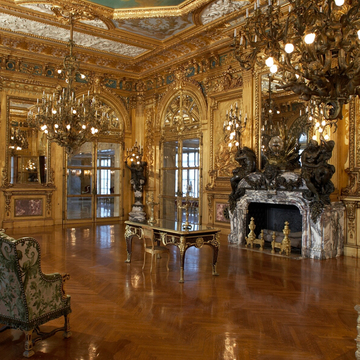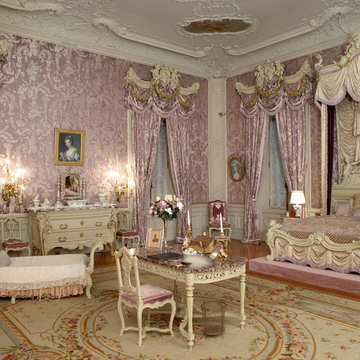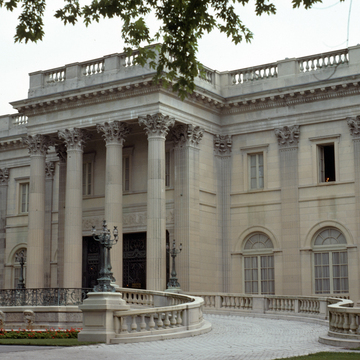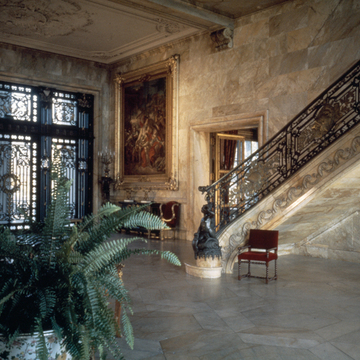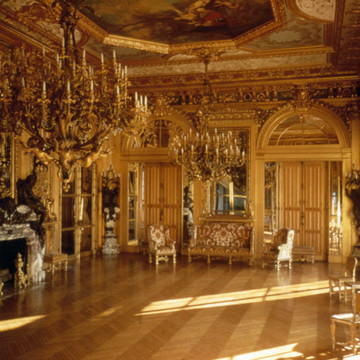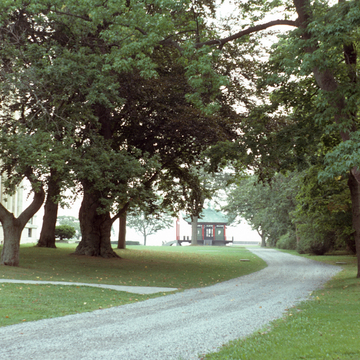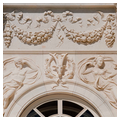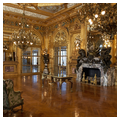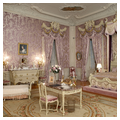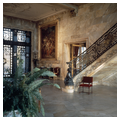You are here
Alva S. and William K. Vanderbilt House (Marble House)
Sited, like many of Newport's “cottages,” on a relatively small lot within yards of Bellevue Avenue, Richard Morris Hunt's Marble House is surely one of the most visually extreme in combining a grandly formal exterior with a sumptuous series of rooms, each outdoing the other in thematic effect and the use of a full palette of colored stonework. Delighted with Hunt's design for his Fifth Avenue mansion in Manhattan, William Vanderbilt commissioned him to build this Newport residence as a birthday present for his wife, Alva, money being no obstacle to the most luxurious results.
Hunt applied engaged piers around the entire house to monumentalize the two-story structure. These visually support an elaborate entablature, deeply carved cornice, and balustrade running around the top edge of the entire building. The relatively shallow carving on much of the white marble exterior with arched windows on the first story of each bay contrasts dramatically with the sculptural shadow effects of Corinthian capitals and the cornice arrangement. Most prominent of all is the projecting entry portico, itself supported by massive Corinthian columns and flanked on either side by the curving ascent of stone railings lining the entry drive. On the sea side, two wings project to either side of a terrace. Here the window arrangement is reversed from the rest of the facade: arched-topped windows surmount rectangular doors, providing a greater sense of openness and light. Based loosely on such eminent sources as the White House and aspects of the Petit Trianon at Versailles, the conception here was developed as the result of a collaboration between the architect and his client, Alva Smith Vanderbilt, who maintained a constant interest in every aspect of the design and construction of her pleasure palace.
Whether suggested by Hunt or his patron, the highly decorative scheme begins on the exterior. The conventional placement of a swagged frieze above the massive front entry screen is matched on the sea side by spandrel reliefs in the French manner, suggesting the seasons. On the north side of the house, other reliefs refer to female attributes of industriousness and wisdom, appropriate for Alva Vanderbilt, who would later become a prominent supporter of the suffrage movement.
On the interior, Hunt's mastery of ornament is readily apparent. To the left of the great entry hall is the dining room, where pilasters with Corinthian capitals surround the space, echoing their monumental counterparts outside. Here, however, they are carved of a dark pink Numidian marble, whose highly charged variegations, when combined with the bronze gilt capitals, wall sconces, and intricate ceiling framing the heavenly scene of a central mural, create an intended scenario of otherworldliness, as if this were a residence of foreign royalty rather than American industrialists. Nowhere is this sense of suspended reality more apparent than in the Gold Ballroom, across the main entry hall. Instead of the fiery red tones of the dining room, here everything glitters: gilded walls, mirrors, glazing, and bronze sculpture. We are left to imagine what effect the light from scores of candles in the two huge chandeliers would have had on such a shimmering setting.
Settings from other places and other times change from room to room, but all make clear allusions to a regal environment. French references are scattered throughout the fifty rooms of the house, including a relief portrait of Jules Hardouin-Mansart (architect of Versailles), the rococo library and bedroom for Alva
The house took almost four years to complete; the Vanderbilts opened it with an ostentatious housewarming in August 1892. The couple did not use the house together very long before their marriage failed. Alva married Oliver Hazard Perry Belmont at the beginning of 1896 and moved a few houses down Bellevue to Belmont's Belcourt (see NE165), another residence by Hunt. Ironically, after Belmont's death in 1908, she moved back to Marble House, and in 1913 Hunt's sons, as the successor firm of Hunt and Hunt, designed and built the Chinese Teahouse overlooking the ocean cliffs at the eastern edge of the Marble House property. This was restored in 1988 and moved back from its eroding site by the Preservation Society of Newport County, which maintains both it and the main house for public viewing.
Writing Credits
If SAH Archipedia has been useful to you, please consider supporting it.
SAH Archipedia tells the story of the United States through its buildings, landscapes, and cities. This freely available resource empowers the public with authoritative knowledge that deepens their understanding and appreciation of the built environment. But the Society of Architectural Historians, which created SAH Archipedia with University of Virginia Press, needs your support to maintain the high-caliber research, writing, photography, cartography, editing, design, and programming that make SAH Archipedia a trusted online resource available to all who value the history of place, heritage tourism, and learning.

