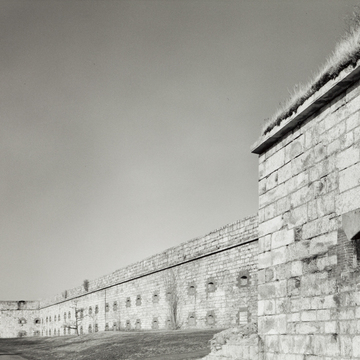Covering over 130 acres and commanding a defensive site recognized since the earliest settlement as a prime position to defend the East Passage and harbor, Fort Adams was constructed in the shape of a hollow, irregular pentagon, on the site of a smaller, late-eighteenth-century fort. The present fort, more than any other in the country, clearly illustrates the entire history of nineteenth-century American military engineering. The nearly five hundred cannon, many doubled in two levels of casemates overlooking the bay, made this not only a “modern” fort, built as part of the “third system,” or third form, of coastal forts erected by the Corps of Engineers, but one of the largest in the national coastal defense system. Its massive granite scarps, brick vaults, and shale and earthen walls, along with its auxiliary structures, visually dominate its peninsula site; but it is not just its monumental scale, more than 1,750 yards in perimeter, that makes Fort Adams unique. Some of its design elements, best seen today from the air, like the redoubts, bastions, and tenailles to the west, were meant to defend against overland attacks. This may be the only use of tenailles, outworks between sets of bastions, in fortification design in the United States. Primary entry into the parade ground surrounded by the casemated enceinte is through a towering, rusticated portal on the north framed by a rough segmental arch.
The Scottish stonemason Alexander McGregor, who later became a local builder and architect, immigrated along with dozens of other tradesmen to work on the fort in the 1820s. In effect, Fort Adams was a massive public works project, whose construction was an important element in Newport's economy in the nineteenth century. After its completion and until
Ironically, despite its original innovative design and although hundreds of men were garrisoned there until the mid-twentieth century, Fort Adams never saw a shot fired in conflict, and today the peninsula on which it stands has been turned into a state park and sailing center.

