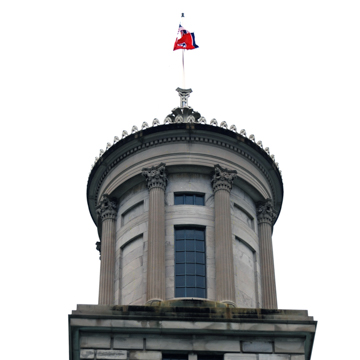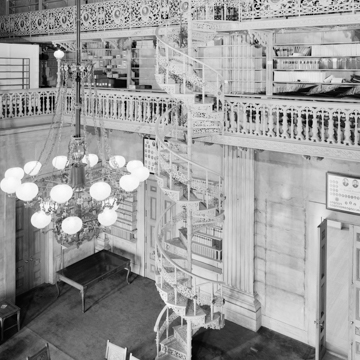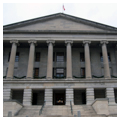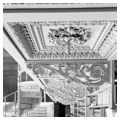Although Tennessee became a state in 1796, it was not until the 1840s that Nashville became the permanent capital of the state. The cities of Knoxville, Kingston, and Murfreesboro had served as state capital in the past but Nashville offered land on what was known as Campbell’s Hill to erect a permanent capitol building and thus became the permanent seat of government in Tennessee. The legislature passed an act appointing a commission to build a state house in January of 1844. In April 1845 William Strickland of Philadelphia was chosen as architect and construction supervisor of the Tennessee State Capitol. Strickland was a student of Benjamin Latrobe and an important advocate and practitioner of the Greek Revival movement.
Presenting his proposed scheme to the state legislature, Strickland described the building as having a Doric basement, Ionic porticos on each side, and a Corinthian tower extending the structure’s height to 170 feet. Using ancient Athenian buildings as models, Strickland fashioned the porticos after the Erechtheum and the tower after the Choragic Monument of Lysicrates. The Greek Revival style of the state house and many of the city’s most prominent residences, banks, and schools established Nashville as the “Athens of the South.”
The cornerstone was laid on July 4, 1845. Skilled stone masons were hired to work on the building, but prison and slave labor was also used, particularly for quarrying the limestone used for the bulk of the building. The last stone was laid in 1855, although the state legislature began meeting in the building in 1853. The terrace, part of the original design, was not completed until 1859. Strickland died in April 1854 and was buried in a vault in the east wall of the north portico. His son Francis replaced him as the project’s architect and supervisor but he was dismissed in 1857 when Harvey M. Akeroyd was appointed as supervisor. Akeroyd designed the capitol’s final room, the State Library.
Used as a federal fortress and known as Fort Johnson during the Civil War, the state house suffered damage from the war and general deterioration afterwards. As early as 1867, reports were made to the legislature noting the poor condition of the building but it was not until 1902 that repairs were begun. The Nashville architectural firm of Brown and Brown was hired to repair damaged stone, clean and treat exterior stonework, paint railings and woodwork, repave part of the terrace, and a design a new Charlotte Avenue entrance. The governor’s office was remodeled circa 1938 in a contemporary interpretation of classical design.
It was not until 1953, when the General Assembly appropriated funds to work on the state house, that any significant changes were made to the capitol. A Capitol Hill Area Commission was created to supervise the renovations (now the State Building Commission). The architects were Victor H. Stromquist and the firm of Woolwine, Harwood and Clark, both from Nashville, along with contractor Rock City Construction. All of the limestone columns, pediments and parapets, entablature, projecting cornices, terraces, engaged columns, and tower entablature were replaced with reproductions of the originals by the Indiana Limestone Company. New windows and doors and a new copper roof were placed on the building. Interior upgrades of mechanical systems restored historic features that had been neglected. Work was completed in 1960 and since that time the state house and grounds have been maintained and upgraded periodically.
Tennessee’s state legislature still occupies the building during the session. The building was designated a National Historic Landmark (1971) as a premier example of Greek Revival architecture designed by one of the most notable practitioners of the style. The American Society of Civil Engineers named the capitol building an engineering landmark (2003) for its use of structural iron roof trusses.
References
Coop, May Dean, “Tennessee State Capitol,” Davidson County, Tennessee. National Register of Historic Places Nomination Form, 1970. National Park Service, U.S. Department of the Interior, Washington, DC.
Dekle, Clayton B. “The Tennessee State Capitol.” Tennessee Historical Quarterly 25, no. 3 (Fall 1966): 213-238.
Historic American Buildings Survey. “Tennessee State Capitol.” Library of Congress Prints and Photographs Online Catalog. Accessed July 27, 2016. http://www.loc.gov/pictures/item/tn0034/.
Mahoney, Nell Savage. “William Strickland and the Building of Tennessee’s State Capitol, 1845-1954.” Tennessee Historical Quarterly 4, no. 2 (June 1945): 99-153.










