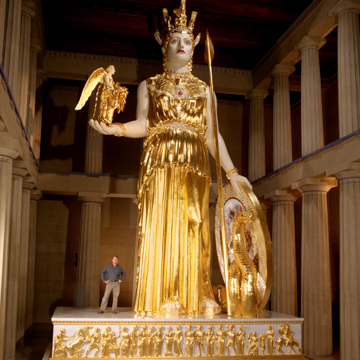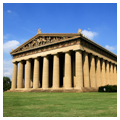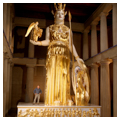As part of the 1897 Tennessee Centennial Exposition, a reproduction of the Parthenon was erected on this site in Centennial Park. Like most such exposition buildings, the Parthenon in Nashville was built cheaply and with the understanding that the building would be dismantled soon after the exposition. The citizens of Nashville, however, regarded the building as symbol of the city, the “Athens of the South,” and the building remained in place. After twenty years, the largely plaster structure had deteriorated to the point that it had become hazardous. The Nashville Board of Park Commissioners engaged architect Russell E. Hart (1872–1955) to design a new and permanent Parthenon to be built in concrete, atop the foundation of the 1897 structure and as a replica of the Athenian original.
Hart was a solid choice. Armed with a Bachelor of Philosophy from Furman University, the South Carolinian studied architecture at Columbia University (1904–1905) and worked for the New York firms of Cram, Goodhue and Ferguson (1903–1904) and H. Van Buren Magonigle (1905–1906). He furthered his studies at the Ecole des Beaux Arts in Paris (1908–1909) and opened his own firm in Nashville in 1910, having successfully completed work on the classically-inspired Hermitage Hotel. Hart was trained to study historic architecture in exacting detail; he was local; and he was willing to devote eleven years of his life to the project.
To ensure archaeological accuracy for the Nashville project, Hart traveled to Athens to study the original. In Paris, he reviewed the detailed drawings of the Parthenon’s sculpture made by Jacques Carrey in 1674. He consulted the measured drawings in F. C. Penrose’s The Principles of Athenian Architecture (1851). He viewed photographs of the ruins provided by the King of Greece. Of equal importance, he engaged the architect and historian William Bell Dinsmoor (1886–1973) as a consultant. Author of The Architecture of Ancient Greece (1927), Dinsmoor designed most of the interior at Nashville and helped to ensure that the building not only matched the original’s dimensions but that it incorporated the ancient temple’s subtle details, including the curved stylobate and entablatures, the nuanced spacing of the columns (closer together at the corners; further apart in the center), their almost imperceptible inward tilt, and triglyphs on axis with every Doric column except those at the corners.
Hart took special pains to find the best formula for the reinforced concrete that would constitute most of the building, finally selecting one that appeared to be reddish-yellow in daylight, a color that mimicked the iron-oxide-stained Pentelic marble of the Athenian original. For Nashville, this color was created by using aggregate collected from the bottom of the Potomac River in Virginia. To simulate the original Parthenon’s appearance, new floodlights were installed around the perimeter of the Nashville structure. According to Benjamin Wilson, the Director of the Parthenon in 1937, when the floodlights were turned on at night, “the concrete is rendered the color of marble and the visitor sees the Parthenon at Nashville as Pericles saw it at Athens.”
Sculptor George Zolnay (1863–1949) designed the metopes, while Belle Kinney (1887–1959) and her Austrian husband Leopold Scholz (1877–1946) sculpted the figures in the pediments, from concrete rather than marble due to the limitations of the project’s budget. To ensure accuracy, the Board purchased plaster casts of the Elgin marbles from the Victoria and Albert Museum in London for Kinney and Scholz to use as models. After the building’s completion, these casts were put on display in the Parthenon’s naos, or main gallery. This space was intended to serve as an art gallery to display a collection of sixty-three American paintings assembled by James M. Cowan (1858–1930) but the Parthenon’s curators were worried that paintings in the naos would detract from the solemnity of the interior. The Cowan collection was installed beneath the naos in a special gallery designed for that purpose.
In 1982, sculptor Alan LeQuire began work on the final feature of the interior, a colossal statue of Athena Parthenos intended to mimic the original lost work by Phidias. Made of fiberglass and gypsum cement, the statue took eight years to complete. It took another twelve years to raise funds to gild the statue, which LeQuire finally completed between 2002 and 2004.
Today the building retains its prominent position in Centennial Park near the man-made Lake Wautauga. Easily accessed by winding roads and footpaths, the Parthenon continues to serve its original purpose. It can also be rented for private events.
In 1987–1988, the lower level was renovated to expand the galleries, utility areas, and gift shop. In 2001 the building was cleaned and restored; at this time the exterior lighting was upgraded with a system that allows the Nashville Parthenon to be illuminated in different colors.
References
Creighton, Wilbur F. The Parthenon in Nashville: Form a Personal Viewpoint. Brentwood, TN: J. M. Press, Rev. Ed., 1991.
Halford, Susan. Hart Freeland Roberts. Brentwood, TN: HFR Publications, 2010.
Merzbacher, Katie, Elizabeth Moore, and Tara Mielnik, “Centennial Park,” Davidson County, Tennessee. National Register of Historic Places Nomination Form, 2008. National Park Service, U.S. Department of the Interior, Washington, D.C.
Wilson, Benjamin Franklin III. The Parthenon of Pericles and it Reproduction in America. Nashville, TN: Parthenon Press, 1937.




