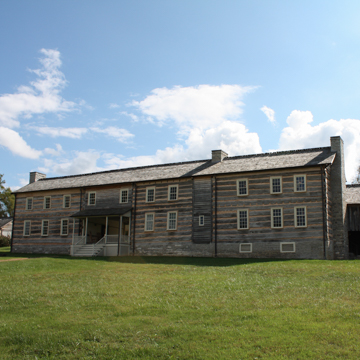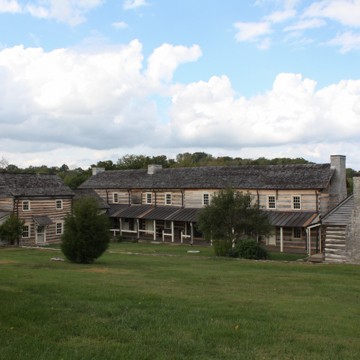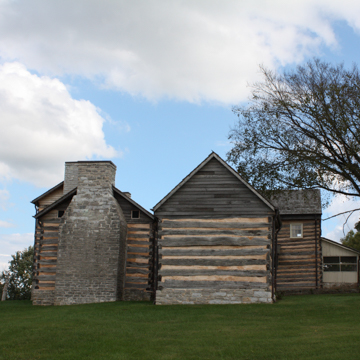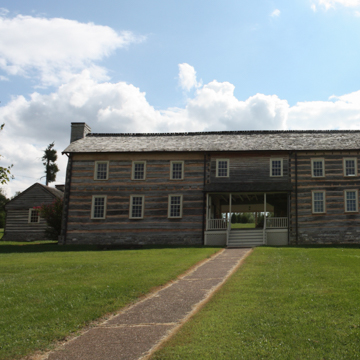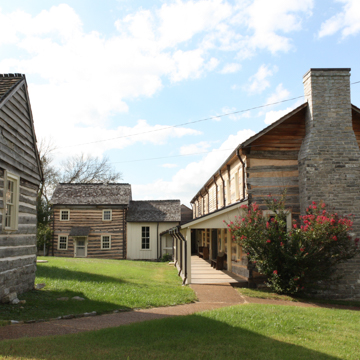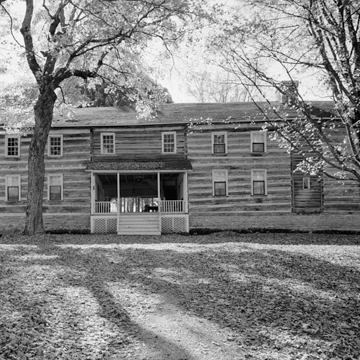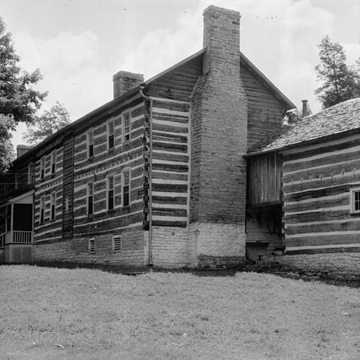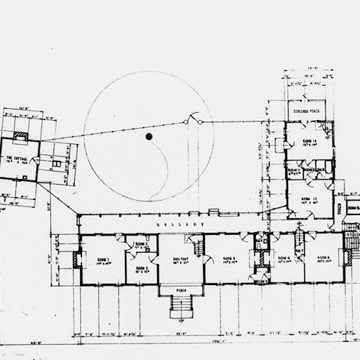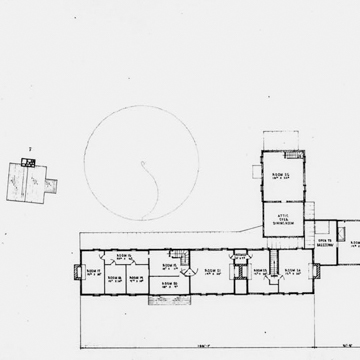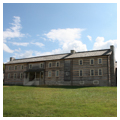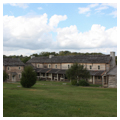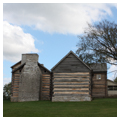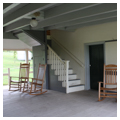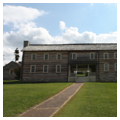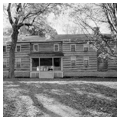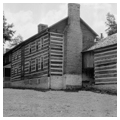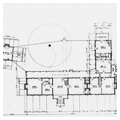You are here
Wynnewood
Wynnewood is a vernacular log stagecoach inn and mineral springs resort built in the late 1820s. Measuring 142 feet in length, the inn is the largest historic log building in Tennessee, and perhaps the country. It sits in the rural community of Castalian Springs, in Sumner County. Located outside Nashville, the community was settled in the early 1780s as a frontier station along Avery Trace connecting Nashville and Knoxville at the site of the Bledsoe Springs “salt lick”; the community was originally known as Bledsoe’s Lick. In 1828, Colonel Alfred Royal Wynne (1800–1893) and his business partners constructed a stagecoach inn at the site of a hillside mineral spring located near the salt lick. In the 1830s the inn and surrounding community became known as Castalian Springs, named after the sacred Castalian Spring in the ravine of the Phaedriades at Delphi, Greece. Throughout the nineteenth and twentieth centuries, Castalian Springs remained a small, rural community along the toll turnpike between Gallatin and Hartsville.
The building operated as a stagecoach inn from 1828 to 1834, when its chief attraction, like similar facilities across the country, was its tavern. After the inn closed, the 312-acre property became Wynne’s private residence, although his family continued to accommodate resort guests and boarders. Wynne lived here with his wife Almira Winchester Wynne (1805–1884), fourteen children, and several slaves. Almira had inherited the property from her father, who built the nearby Cragfont mansion. In spite of amenities such as an icehouse and horseracing track, the resort struggled and ceased operating altogether at the beginning of the Civil War. Although a fortified Union military encampment operated on the property during the war, the inn suffered no damage.
The Wynne family reopened the inn as a mineral springs summer resort called Castalian Springs Hotel between 1899 and 1914. Patrons drank the water and took mineral baths under the direction and care of resident physicians. Notable guests included Andrew Jackson, Sam Houston, and Jesse James. During this period, the main building underwent minor renovations, including the addition of new porches. The family also constructed twenty rustic cottages behind the main house and recreational facilities for bowling and tennis as well as a billiards room and a dance pavilion. Patrons were offered opportunities for fishing and hiking expeditions. The Wynne family closed the resort in 1914 and operated the property as a progressive farm and built modern agricultural outbuildings such as a rack-sided dairy barn.
In 1940, the family started calling the property “Wynnewood” to distinguish it from the surrounding community and to recognize the family’s century-long stewardship. The historic landmark remained in the Wynne family until 1971, when it purchased by the State of Tennessee for use as a historic site museum and designated a National Historic Landmark. Since 1973, the Bledsoe’s Lick Historical Association, a nonprofit organization, has operated the site on behalf of the Tennessee Historical Commission. Wynnewood recently underwent a $4 million, four-year restoration after a devastating tornado nearly destroyed the main log building on February 6, 2008.
Today, the Wynnewood property retains the main two-story log building and several single-story log outbuildings, including a kitchen, smokehouse, doctor’s office, and garage, as well as a stone springhouse, a frame guest cottage, and several agricultural outbuildings. To the rear is an older, two-story log dwelling that was repurposed as a dining and kitchen annex. The buildings exhibit oak, ash, walnut and cedar logs with V-notching, hewn limestone foundations, four chimneys of hewn limestone, six-over-six and six-over-nine window sash, exposed ceiling beams, plaster walls, single-story porches dating from 1894 to 1899, and vernacular Federal mantels. An exterior stair is located in the open dogtrot breezeway.
Recognizing the historic value of the unique landmark, the Wynne family never undertook significant alterations aside from the installation of bathrooms, electricity, and plumbing. As a result, Wynnewood is one of the most intact and best-preserved early-nineteenth-century log mineral springs resorts in the United States.
References
Durham, Walter T. “Wynnewood.” In Tennessee Encyclopedia of History and Culture, edited by Carroll Van West, 1087. Nashville: Tennessee Historical Society, 1998.
Durham, Walter. Wynnewood: Bledsoe’s Castalian Springs. Castalian Springs, TN: Bledsoe’s Lick Historical Association, 1994.
Eason, W. Jeter. “Castalian Springs (Residence of Col. Alfred W. Wynne) HABS No. TN-81,” Castalian Springs, Sumner County, Tennessee. Historic American Buildings Survey Documentation, 1936. National Park Service, U.S. Department of the Interior, Washington, DC.
Franklin, James. “Castalian Springs (Wynnewood)(Wynne House) HABS No. TN-81,” Castalian Springs, Sumner County, Tennessee. Historic American Buildings Survey Measured Drawings, 1973. National Park Service, U.S. Department of the Interior, Washington, DC.
Kiser, John W., Roy C. Pledger, and Ursula M. Theobold. “Castalian Springs (Wynnewood)(Wynne House) HABS No. TN-81,” Castalian Springs, Sumner County, Tennessee. Historic American Buildings Survey Documentation, 1971, revised 1976. National Park Service, U.S. Department of the Interior, Washington, DC.
Morton, W.B. III., “Castalian Springs (Wynnewood),” Castalian Springs, Sumner County, Tennessee. National Register of Historic Places Inventory– Nomination Form, 1971. National Park Service, U.S. Department of the Interior, Washington, DC.
Rehder, John B. Tennessee Log Buildings: A Folk Tradition. Knoxville: University of Tennessee Press, 2012.
Writing Credits
If SAH Archipedia has been useful to you, please consider supporting it.
SAH Archipedia tells the story of the United States through its buildings, landscapes, and cities. This freely available resource empowers the public with authoritative knowledge that deepens their understanding and appreciation of the built environment. But the Society of Architectural Historians, which created SAH Archipedia with University of Virginia Press, needs your support to maintain the high-caliber research, writing, photography, cartography, editing, design, and programming that make SAH Archipedia a trusted online resource available to all who value the history of place, heritage tourism, and learning.

