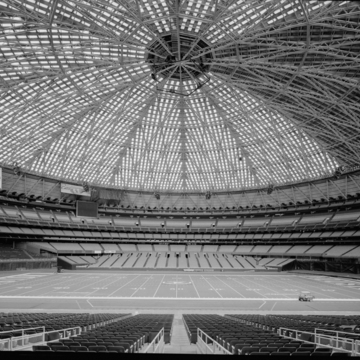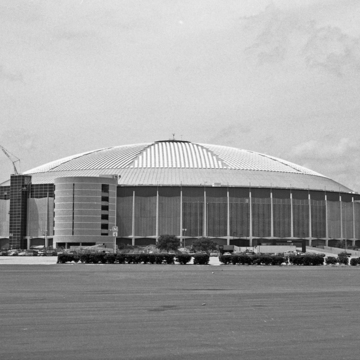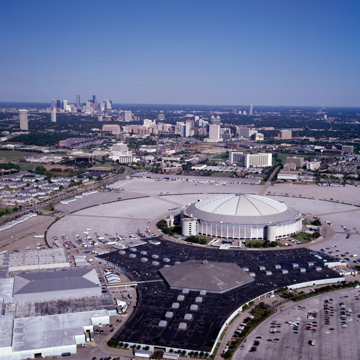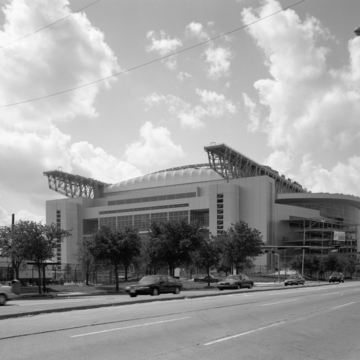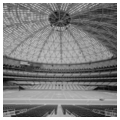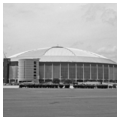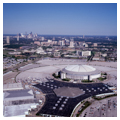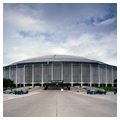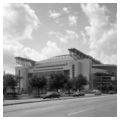You are here
Reliant Astrodome (Astrodome) and Reliant Stadium
This pair of sports stadiums is a remarkable sight. For thirty-five years the Astrodome seemed immense. Then it was overshadowed by Reliant Stadium. The 66,000-seat Astrodome and the 69,500-seat Reliant Stadium architecturally embody contrasting attitudes about the nature of a sports stadium, bespeaking the decades in which they were conceived.
The Astrodome is from the heroic age of Texan excess. It was the first enclosed, air-conditioned sports stadium in the world. It is a multipurpose arena, designed to accommodate football, baseball, the Houston Livestock Show and Rodeo's annual rodeo, popular music performances, evangelical religious revivals, demolition derbies, the circus, and any other type of public spectacle that requires a vast volume of space. The “architecture” of the Astrodome was subservient to its structural, social, and servicing engineering. What makes the Astrodome awesome is the magnitude of its interior space. The 642-foot span of the dome's steel-lamella-truss-roof structure and the 208-foot height at which it peaks above the playing field create a sensation of volumetric immensity that is oceanic. The Astrodome sat in proud isolation in the center of a 260-acre surface parking lot.
Reliant Stadium represents a more constrained approach. It was designed specifically for professional football, although it is shared with the Houston Livestock Show and Rodeo. Reliant Stadium rises alongside Kirby Drive, engaging the street rather than being isolated by parking lots, and the entrances in its curving west bay open from an expanded sidewalk plaza on Kirby. Reliant Stadium is a more consistent work of architecture than the Astrodome. The external expression of the elongated oval playing field inscribed in the oblong rectangular plan of the stadium; the articulation of vertical, horizontal, and ramped pedestrian circulation; and the titanic scale of the steel bridge trusses that support the two-part curved retractable roof architecturally enhance the engineering calculations involved in the design of Reliant Stadium. Reliant dispenses with the Astrodome's key identifying feature: it is an open-air stadium, although the retractable roof can be closed and the air-conditioning turned on.
Writing Credits
If SAH Archipedia has been useful to you, please consider supporting it.
SAH Archipedia tells the story of the United States through its buildings, landscapes, and cities. This freely available resource empowers the public with authoritative knowledge that deepens their understanding and appreciation of the built environment. But the Society of Architectural Historians, which created SAH Archipedia with University of Virginia Press, needs your support to maintain the high-caliber research, writing, photography, cartography, editing, design, and programming that make SAH Archipedia a trusted online resource available to all who value the history of place, heritage tourism, and learning.


