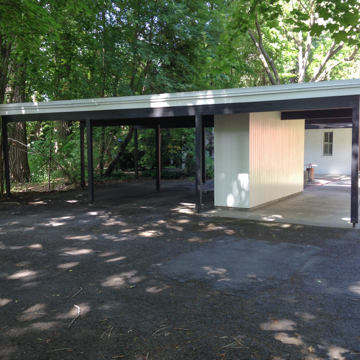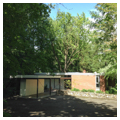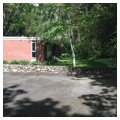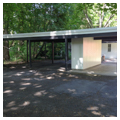You are here
Ferris House
The Ferris House marked something of a radical departure for a neighborhood—and a city—not yet accustomed to the architectural informality of midcentury modernism. Designed by the Spokane-based architectural partnership of Walker and McGough, with grounds by landscape architect Lawrence Halprin, the one-story glass, brick, and stucco house tucked into the Rockwood neighborhood on the city’s leafy South Hill was one of Spokane’s earliest, and most striking, midcentury modern residences. Along with the Kenneth Brooks–designed Washington Water Power Company Building (with which Bruce Walker was involved), the Ferris House, completed in 1955, helped catapult Spokane into the national design limelight.
The architect-designed Ferris House was something of a stylistic anomaly among the predominantly builder-developed houses in 1920s Rockwood and in the surrounding Manito Park area to the west. The house’s informal design, with an open plan, flat roof, and front entrance tucked behind a carport and a sloping driveway, also contrasted markedly from the stately, traditionally styled and more architecturally flamboyant mansions that characterized the late-nineteenth-century Cliff-Cannon neighborhood to the northwest.
The house was commissioned by Joel E. Ferris II and Mary Jean Ferris, who wished to pursue something of a radical modernist design when few examples of the type existed in Spokane. Joel Ferris was a noted local purveyor of contemporary design; he had established a furniture showroom in downtown Spokane in 1950 that was among the first retail establishments in the United States to feature the work of contemporary designers. Ferris’s penchant for modernism may have led to his relationship with Bruce Walker and John McGough, who he later hired to design his house.
Perhaps anticipating a backlash to the informal design of the house for a community not accustomed to such architectural informality, Walker himself penned a 1954 article in the Spokane Daily Chronicle while the house was under construction. He explained the advantages of its design and its connections to the landscape, while noting that the house’s sense of privacy benefitted from a mature landscape developed years earlier on what had been Ferris’s uncle’s former estate grounds. He also celebrated its abundance of glass and justified its modular, non-traditional interior by noting that “some of the interior partitions do not touch the ceiling, which endeavors to create a sense of spaciousness.”
The spaciousness of the Ferris House is accentuated by ten-foot-high ceilings in the main living spaces, the use of continuous glue-laminated wood on the ceilings (interrupted only intermittently by the exposed, black-painted post-and-beam structural system), floor-to-ceiling windows, and sliding glass doors that open up to the yard. Walls were constructed of gumwood and floors of red brick, with several built-in bookcases and shelves. The openness is facilitated by the addition of a carport with an overhang, rather than an enclosed garage. Such architectural moves were in keeping with International Style design philosophies with which Walker would have been familiar from his time at Harvard University’s Graduate School of Design (from which he earned his Master of Architecture degree) as well as his work with the Architects Collaborative in Cambridge, Massachusetts, headed by European émigré Walter Gropius.
The informality of the Ferris House is complemented by the site-specific artwork provided by Harold R. Balazs Jr. and the landscape work of San Francisco–based Lawrence Halprin, who, at the time, was collaborating with Walker on the Washington Water Power Company Building across the Spokane River to the north and west of downtown. At the Ferris House, Halprin divided the grounds into what a 1961 Sunset Magazine article claimed were three distinct zones, each with its own particular relationship to the house: an entry garden between the carport and the house; a children’s garden with upright colored panels (which suggests the influence of Charles and Eames’s Case Study House No. 8 in the Pacific Palisades neighborhood of Los Angeles, California); and a family garden. The family garden was the largest of the three zones, wrapping around three sides of the house.
Included in the landscape is a short wall made of fieldstone that is visible from the street, several carefully placed rocks that suggest the influence of Japanese Zen gardens, brick paving, and short lanterns with flat-topped shades. Perhaps to best appreciate the relationship between the grounds and the house, Halprin included a slightly elevated brick patio at the far end of the family garden some forty feet from the house, with a built-in wooden bench. The Sunset writer imagined that in the summertime, that patio would provide an excellent platform upon which to sit, chat, and read—even to lay out sleeping bags or to “dance to music from a record player.”
A few additions have increased the overall square footage of the house since its original construction, including an extension of the family room and kitchen in 1959, an enlargement of the master bedroom in 1963, and an expansion of the dining room, bathroom, and laundry room in 1983. Architect William Trogdon (himself involved in several modernist commissions in Spokane) participated in each of the Ferris House additions. For the most part, however, the house—which has been a private residence since its inception—retains its original character.
References
“Ferris’ Talk to Tell of Home Art.” Spokesman-Review(Spokane, WA), November 24, 1950.
“This Neat Spokane House is Cool in Summer, Snug in Winter.” Sunset Magazine(May 1961): 112-115.
Spokane’s Mid-Century Masterpiece. Accessed January 17, 2017. http://www.spokanemidcentury.com/.
Walker, Bruce M. “New Home Has Benefit of Well Established Grounds.” Spokane Daily Chronicle(Spokane, WA) ,September 22, 1954.
Writing Credits
If SAH Archipedia has been useful to you, please consider supporting it.
SAH Archipedia tells the story of the United States through its buildings, landscapes, and cities. This freely available resource empowers the public with authoritative knowledge that deepens their understanding and appreciation of the built environment. But the Society of Architectural Historians, which created SAH Archipedia with University of Virginia Press, needs your support to maintain the high-caliber research, writing, photography, cartography, editing, design, and programming that make SAH Archipedia a trusted online resource available to all who value the history of place, heritage tourism, and learning.






