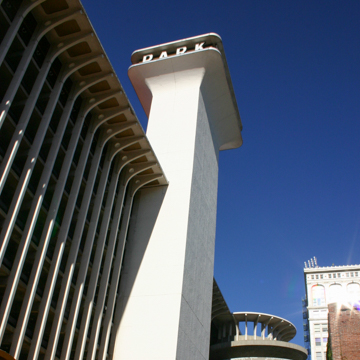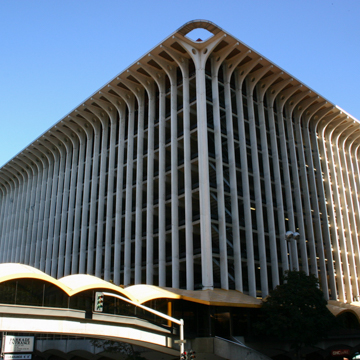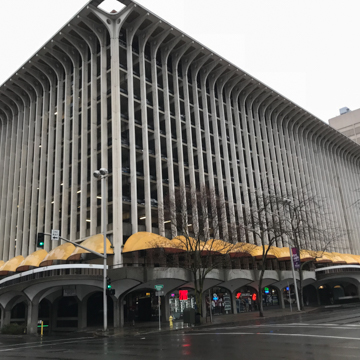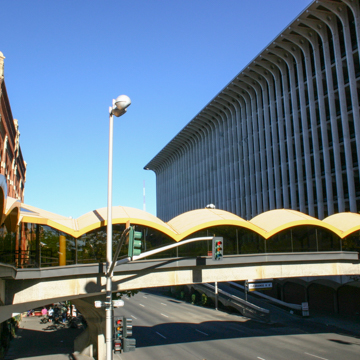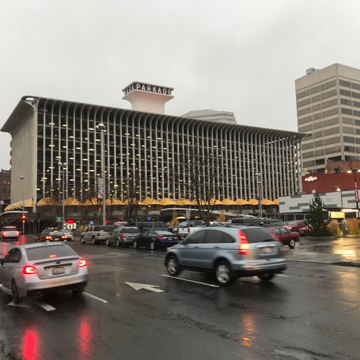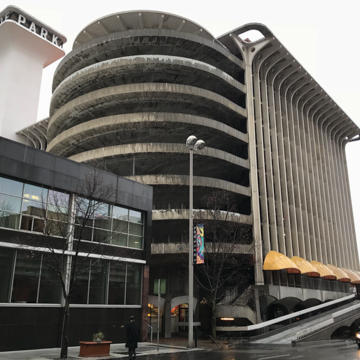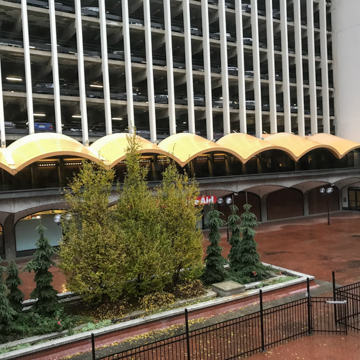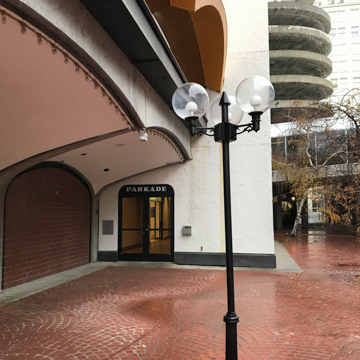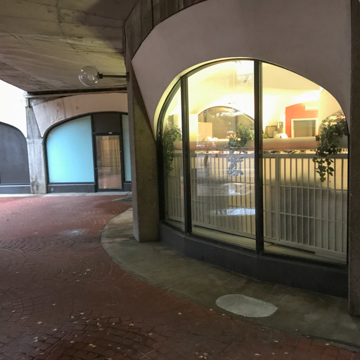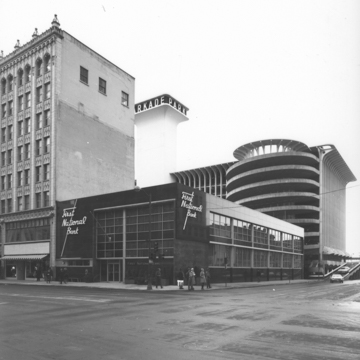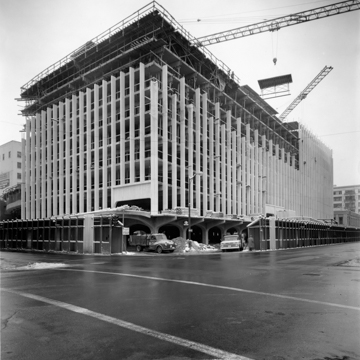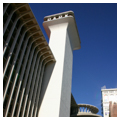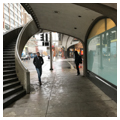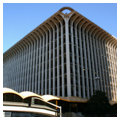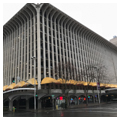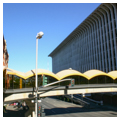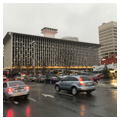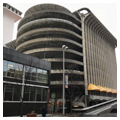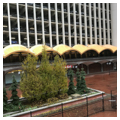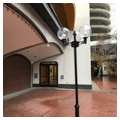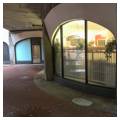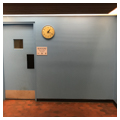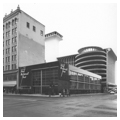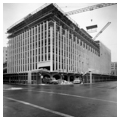You are here
Parkade
Guiding cars to their destinations since the late 1960s, the Parkade—one of the nation’s most distinctive parking garage complexes—is a beacon on the Spokane skyline as well as a crucial pedestrian artery within the city’s downtown business district. Designed and built by local architecture firm Warren C. Heylman and Associates, the ten-story garage, which includes retail space and a tower containing elevator machinery, exhibits an expressive use of concrete and celebrates the prominence of automobiles in the city’s culture. The Parkade’s second-level walkways with their distinctive yellow canopies mark the centerpiece of a series of interconnected, elevated skywalks that allow pedestrians to rise above Spokane’s streets.
The Parkade emerged, in part, to stem the tide of a post–World War II context that saw urban residents increasingly departing cities for commercial activities in the suburbs. By 1965, American automobile makers were generating more than nine million cars a year, continuously offering new models. These increases gave rise to newly built highways and, in turn, accelerated the postwar flight from American downtowns to the far-flung, expanding suburbs on the edges—well beyond the streetcar suburbs that had marked an earlier form of suburbanization. In an attempt to bring the middle class back to the rapidly decaying downtowns, civic leaders and developers across the nation sought to construct office buildings, civic centers, concert halls, stadiums, and stores to reduce blight and revitalize the economic and cultural pulse of the cities. The development of the Parkade emerged from this imperative.
The $3.5 million, 970-parking space garage was encouraged by a civic advocacy group called “Spokane Unlimited, Inc.” and developed by a consortium of eight downtown businesses. They packaged together financing to demolish six older buildings and erect the Parkade on a half-block along West Main Street between North Howard and North Stevens streets as part of an urban renewal project to encourage business and enlarge the city’s tax base—somewhat ironically, by catering to the very automobiles that were contributing to the depletion of that tax base. Yet John G. F. Hieber, the Parkade president upon its 1967 opening, recognized the need for parking structures in an overall scheme for downtown redevelopment. “A first step for Spokane and other cities in revitalizing their central business district,” he noted, “is to provide parking. This center, we feel, goes a long way towards filling that need here.”
The Parkade, however, was more than just a parking garage. Developers were careful to link the complex (referred to originally as the “Parkade Center”) to neighboring shops, including the no-longer extant Bon Marche, with covered skywalks that were included as part of the overall plan. Heylman’s design, meanwhile, was intended to give the structure a monumentality not always afforded such utilitarian structures. Exploiting the malleability of concrete, he provided the complex with three distinct volumes: a garage, elevator tower, and a circular ramp, each with characteristic touches that suggested the sleekness of modern car design and the swooping curves of modern freeway off-ramps. The overall massing of the garage is reminiscent of Paul Rudolph’s much-celebrated and sculptural Temple Street Parking Garage in New Haven, Connecticut (1961), of which Heylman was likely aware. In an attempt to ground the modern structure in tradition, Heylman gave the main parking volume a cavetto cornice, supported by curved brackets punctuated by holes, below a massive hipped roof (rare for urban parking garages at the time). Meanwhile, he flared the top of the elevator machinery tower to suggest a column capital. The words “PARKADE” and “PARK” adorn the sides of the tower and are illuminated at night, ensuring that nods to architectural tradition would not be mistaken for modern function.
In an attempt to ensure the Parkade would remain grounded in the urban environment and economically connected with downtown Spokane, Heylman also provided retail spaces in a series of storefronts along the north and east sides of a brick plaza, with a reflecting pool and a large, saucer-shaped fountain, which opened up to North Howard Street before it was replaced by a large planter box. Perhaps to demonstrate the economic viability of his design, Heylman chose to locate his own architectural office facing the plaza, tucking it into a semicircular space underneath a tight, nine-story spiral exit ramp along North Stevens Street. The exit spiral itself is also part of the overall aesthetic: it is topped by a predominantly open-air, semicircular, concrete “visor” that features the same curving brackets, with holes, that form and support the cavetto cornice. The spiral distributes exiting automobiles onto a ramp attached to the Parkade’s North Stevens Street facade.
Drivers approach the Parkade via a ramp along West Main Avenue that rises into the garage and carries automobiles to any of the ten levels via sloping floors. An additional entrance (today, for those with monthly parking passes) exists in the northeast corner at West Main Avenue and North Stevens Street. Pedestrians originally entered the Parkade at ground level via twisting, concrete ramps that met the sidewalk at the northeast, southeast, and southwest corners of West Main Avenue and North Howard Street, from which they accessed the skywalk system, downtown shops, or the elevator tower whisking them to the various color-coded parking levels (the pedestrian spiral at the southwest was later removed). The sleek, attenuated shaft of the tower rises nearly five stories higher than the rest of the Parkade, symbolically overseeing the flow of transit and punctuating the Spokane skyline. Spaces Heylman designed for circulation throughout the Parkade contributed to an overall aesthetic of movement and speed—fitting for the time.
Heylman studied architecture at Washington State University and the University of Kansas, the latter from which he received his architectural engineering degree in 1945. Following two stints in the Navy, which included deployment to the Korean War, he returned to his native Spokane to open a private architectural practice in 1952. He designed several of the region’s more notable post–World War II buildings such as the Spokane International Airport Terminal, Riverfalls Tower, the Spokane County Health and Social Services Building, and Cathedral Plaza Residential Tower—all of which employed his signature curving or undulating architectural forms suggesting movement and speed. Over the course of his long and lucrative career, which included involvement with more than 1,000 projects (many of which were midcentury modernist homes), he was honored with a Concrete Institute Award and six American Institute of Architects (AIA) honor awards. He became a fellow of the AIA in 1983. Heylman’s architectural office—now Heylman Martin Architects—still resides below the spiral exit ramp of the Parkade.
As of 2017, the Parkade’s major retailer is Rite Aid, one of the only large-scale convenience stores in downtown Spokane, and the yellow-canopied skybridges still bring pedestrians to major retailers across West Main Avenue, including River Park Square, Spokane’s largest downtown retail development. In this fashion, the Parkade continues to function urbanistically in accord with its original midcentury vision of integrating the public with the city and revitalizing downtown Spokane—once, of course, that public has arrived by automobile.
References
Deshaies, Nicholas. “Warren Heylman’s Architectural Vision ‘All Over’ Spokane.” Spokesman-Review (Spokane, WA), July 10, 2016.
Hays, K. Michael. Architecture Theory Since 1968. Cambridge: MIT Press, 2000.
Houser, Michael. “Warren C. Heylman.” Architect Biographies, Washington State Department of Archaeology and Historic Preservation. Accessed December 27, 2015. http://www.dahp.wa.gov.
“Mid-Century Spokane.” Spokane City/County Historic Preservation Office. Accessed July 17, 2017. http://midcenturyspokane.org/.
“Parkade Center to Open Today.” Spokesman-Review (Spokane, WA), March, 17, 1967.
Roth, Leland M., and Amanda C. Roth Clark. American Architecture: A History. 2nd ed. Boulder, CO: Westview Press, 2016.
Wiffen, Marcus. American Architecture Since 1780: A Guide to the Styles. Cambridge: MIT Press, 1969.
Writing Credits
If SAH Archipedia has been useful to you, please consider supporting it.
SAH Archipedia tells the story of the United States through its buildings, landscapes, and cities. This freely available resource empowers the public with authoritative knowledge that deepens their understanding and appreciation of the built environment. But the Society of Architectural Historians, which created SAH Archipedia with University of Virginia Press, needs your support to maintain the high-caliber research, writing, photography, cartography, editing, design, and programming that make SAH Archipedia a trusted online resource available to all who value the history of place, heritage tourism, and learning.

