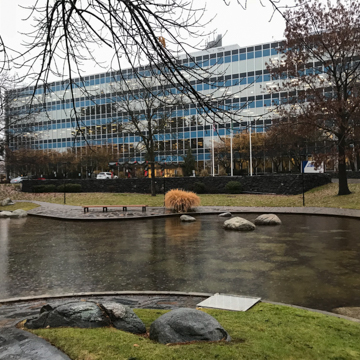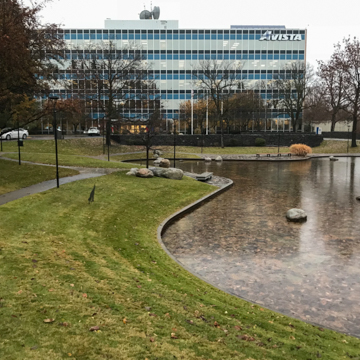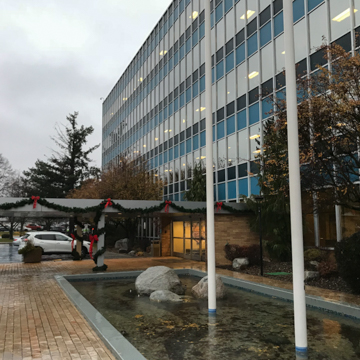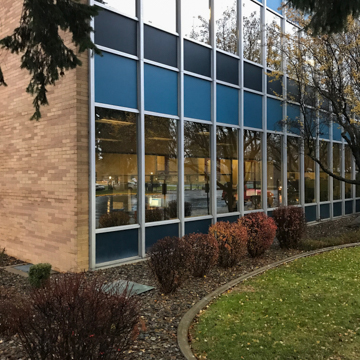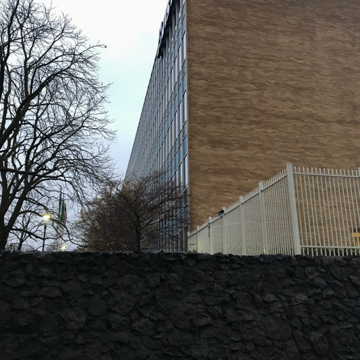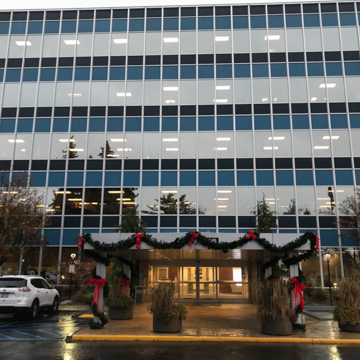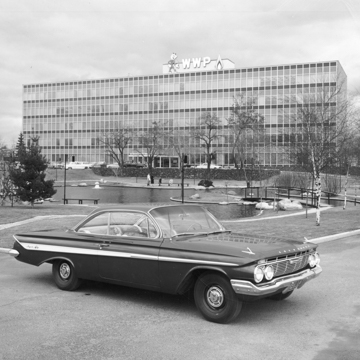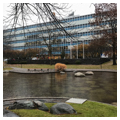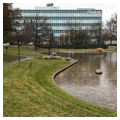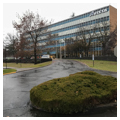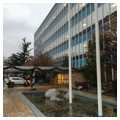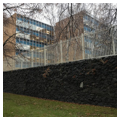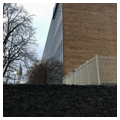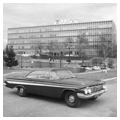You are here
Avista Corporation Headquarters
The steel-framed, five-story Avista Corporation Headquarters building in Spokane, completed in 1958 for Washington Water Power by architects Kenneth W. Brooks and Bruce M. Walker with a landscape by Lawrence Halprin, is a model of midcentury modernism. Situated on a 28-acre corporate campus aligned with the Spokane River in the Logan neighborhood northeast of downtown, the building features principal elevations seemingly made up entirely of a glass curtain wall with reflective surfaces of blue and teal and side elevations of buff brick. A slightly off-center expansion of identical design emerges from its main elevation, to which a two-story building including a cafeteria and 300-seat auditorium, also with blue spandrels, teal-colored glass, and buff brick sides, is connected by a breezeway. Today the headquarters for the Avista Utility Corporation, which purchased Washington Water Power in 1999, the building complex features a remarkable design consistency and remains a pristine representative of midcentury modernism in Washington’s second largest city.
The architecture of the complex is designed to blend with the natural environment, although the rectilinearity, flat surfaces, lack of ornament, and industrial materials of the buildings—which include service buildings and shops in addition to the corporate headquarters and auditorium—might suggest otherwise. In an effort to make this connection, the site is isolated away from the streets and blocks of the city: it is oriented instead along a northeasterly bend in the Spokane River to its east, while trees, parking, and railroad tracks set it apart from the older, gridded working-class Logan neighborhood to its west.
Within the overall site plan, which brought together 14 different Washington Water Power locations onto one campus, Halprin—whose portfolio was beginning to earn national and international acclaim—provided a sunken landscape with berms, lights, benches, and meandering pathways surrounding an amorphously shaped pond with a fountain in front of the main building’s entrance. Rocks and an arched bridge leading to a small, single-tree island in the pond provide a contemplative space, evocative of a Japanese garden. These elements gently offset the building’s rectilinearity and planar mass, and depending upon the quality and direction of light, the building’s reflection floats ethereally in the pond. Amorphous shapes are repeated throughout the overall landscape, forming the edges of roads and parking and creating small enclosures of grass or shrubs—including one in the middle of the intersection where East Upriver Drive meets a small road bringing drivers to the building entrance.
The entrance is defined by a small, buff brick-walled pavilion with an aluminum canopy leading visitors to aluminum-framed glass doors and, originally, to a lobby with brick walls and a sunken level accessed by stairs with detailed metal handrails. The facade of blue and teal glass, with the various levels delineated by aluminum mullions, rises above in repetitive fashion—a facade articulation not uncommon to private or institutional architecture in postwar American architecture, but an early example of the type in Spokane. A Harold Balazs–designed rectangular reflecting pool with flagpoles, its rigidity tempered by the placement of three large rocks on its western edge and a wavy pebble aggregate at its base, lies next to the entrance. A similarly patterned yet thinner reflecting pool, spanned mid-way by a concrete plinth, extends in front of the auditorium building, whose entrance pavilion also faces east.
Kenneth Brooks, the primary architect of the Washington Water Power Building complex, was born in Kansas and moved west after graduating in 1940 from the University of Illinois with a degree in architectural engineering. Drawing upon experience and travel in Europe and New York, Brooks would become a Pacific Northwest leader in modernist architecture, which was somewhat new to Spokane and to eastern Washington more generally in the 1950s. For Spokane, through his practice, community involvement, and writing, Brooks advocated for a better understanding of the potential for the built environment to improve civic life, both in the quality of residential life and with respect for the natural environment—ideas outlined in his Spokane: A Place in the Sun, which he completed in 1959. Bruce Walker, a native of Spokane and recent graduate of the Harvard Graduate School of Design, assisted with the design. Brooks and Walker employed several architects on the project, many of whom would go on to receive commissions around Spokane in successive years, particularly for commercial and public work. Walker also teamed with Halprin on the design of Ferris House on Spokane’s South Hill at this time.
The building has become more commonly associated with Brooks, however, for it was Brooks who received the commission for this $7.5 million project after providing Washington Water Power with an overall facilities plan in 1954. The project became one of 12 award-winning projects during Brooks’s long architectural career, and may have been among his most successful projects as it was only one of two to receive a national award from the American Institute of Architects. The building also received national and international acclaim at the time of its construction, as it was featured in Architectural Forum, the Encyclopedia De L’Urbanisme (France), and Architecture und Wohnform (Germany).
The Avista Corporation Headquarters building underwent extensive internal upgrades and remodeling from 2012 through 2015, including a thorough rehabilitation by the McKinstry Company of its heating, ventilation, and air conditioning systems, for which it achieved LEED certification. Beyond routine maintenance and signage changes indicating shifting ownership, the exterior of the main building and the landscape have been little altered since their original construction, and the complex remains an excellent example of midcentury architecture in Spokane.
References
American Institute of Architects. Mid-Century Architecture in America: Honor Awards of the American Institute of Architects, 1949-1961. Baltimore: Johns Hopkins Press, 1961.
Brooks, Kenneth W. “The Architect’s Role in the Small City.” AlA Journal (March 1961).
Houser, Michael, “Brooks, Kenneth and Edna, House,” Spokane County, Washington. National Register of Historic Places Nomination Form, 2004. National Park Service, U.S. Department of the Interior, Washington, D.C.
“Kenneth Brooks Spokane.” Obituary. Spokesman-Review (Spokane, WA), August 10, 1996.
Komara, Ann. Lawrence Halprin's Skyline Park. New York: Princeton Architectural Press: 2012.
Painter Preservation, helveticka, Spokane Historic Preservation Office, City of Spokane/Spokane Historic Landmarks Commission. Spokane Mid-20th Century Architectural Survey Report. City of Spokane Mid-20th Century Modern Context and Inventory, August 2017.
Rogers, Adrian. “New Exhibit Explores Mid-Century Architecture in Spokane.” Spokesman-Review (Spokane, WA), March 3, 2013.
Walker, Peter, and Melanie Louise Simo. Invisible Gardens: The Search for Modernism in the American Landscape. Cambridge: MIT Press, 1994.
Writing Credits
If SAH Archipedia has been useful to you, please consider supporting it.
SAH Archipedia tells the story of the United States through its buildings, landscapes, and cities. This freely available resource empowers the public with authoritative knowledge that deepens their understanding and appreciation of the built environment. But the Society of Architectural Historians, which created SAH Archipedia with University of Virginia Press, needs your support to maintain the high-caliber research, writing, photography, cartography, editing, design, and programming that make SAH Archipedia a trusted online resource available to all who value the history of place, heritage tourism, and learning.


