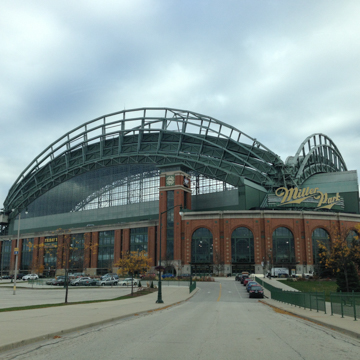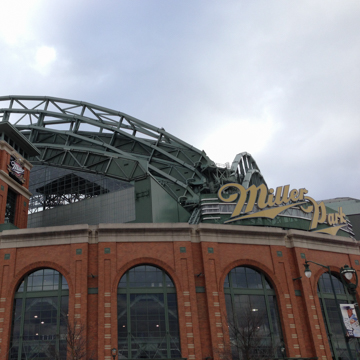You are here
American Family Field
The retro appearance of Miller Park’s brick exterior encourages fans to reminisce about Milwaukee’s baseball heritage and industrial past. It replaced County Stadium, baseball’s first suburban park, built in 1952. Owner (and later baseball commissioner) Allen “Bud” Selig’s nostalgia for the parks of baseball’s former glory and fans’ preference for such traditional parks as the Chicago Cubs’ Wrigley Field convinced the Milwaukee Brewers to build a new stadium with a traditional look, but with a state-of-the-art retractable roof. The partnership of HKS of Dallas, NBBJ of Los Angeles, and Eppstein Uhen Architects of Milwaukee designed the structure.
A 154-foot-tall clock tower, crowned by a belvedere, a rusticated limestone ground floor, and a stone cornice lend the building a neo-Italianate look. A glazed red brick arcade, with subtle white and blue accents, forms the bottom of the wedge-shaped structure, and paired pilasters framing large banks of multipane windows form the wedge’s sides. Above the walls rises a large clerestory, which supports the fan-shaped, retractable roof with a PVC membrane cover. Each of the seven pie-shaped roof panels is formed by crescent-shaped steel lattice trusses, held together by a compression box chord, arching 330 feet above the ground. These panels pivot on a semicircular track beam, allowing the roof to open or close in ten minutes. The roof remains open during good weather, and the windows along the outfield open on tracks, too, creating the sense of an outdoor park and making possible a grass field. Baseball fans enter Miller Park through a latticed arch. From there fans can see the seven chords rising like dorsal fins above the bowl-shaped roof. Inside, the arched banks of multipane windows (530 feet long and 90 feet high at their apex) on the first- and third-base sides and two large rectangular window banks in the outfield bring sunlight into the stadium interior.
Writing Credits
If SAH Archipedia has been useful to you, please consider supporting it.
SAH Archipedia tells the story of the United States through its buildings, landscapes, and cities. This freely available resource empowers the public with authoritative knowledge that deepens their understanding and appreciation of the built environment. But the Society of Architectural Historians, which created SAH Archipedia with University of Virginia Press, needs your support to maintain the high-caliber research, writing, photography, cartography, editing, design, and programming that make SAH Archipedia a trusted online resource available to all who value the history of place, heritage tourism, and learning.









