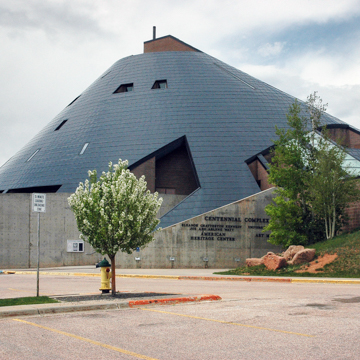You are here
Centennial Complex
The Centennial Complex at the University of Wyoming in Laramie was designed by architect Antoine Predock to house two prominent university institutions, the American Heritage Center and the Art Museum. The iconic structure was composed as two forms: an ovoid cone clad in black copper, and lower, flat-roofed, crisply cubic elements made of earth-toned concrete block. Each form houses one institution; the American Heritage Center, an archive of Western American history established in 1945, resides in the cone and its base, and the University Art Museum, established in 1972, occupies the horizontally-oriented wing. When the design was unveiled it provoked controversy. Though Predock was forced to defend it before the University’s Board of Trustees in 1986, his scheme for the complex was eventually approved.
Predock conceived the design as an “archival mountain” sited within the larger geography of the plains, thereby using architecture to create an “analogous landscape.” During the design process, Predock consulted John McPhee’s book Rising from the Plains (1986), a geological history of Wyoming. He positioned the building in relationship to distant but visible mountain peaks (Pilot’s Knob to the east and Medicine Bow Peak to the west), and within the building he emphasized these features by creating axial views framed by carefully-placed windows. “A web of site-specific references anchors the building into the campus and the landscape,” according to the architect. Meanwhile, the portion of the building that houses the art museum “is reminiscent of a village at the foot of a mountain.” Much of the structure is earth-bermed, reinforcing the notion of building-as-landform.
In the center of the “archival mountain” is a concrete fireplace and five-story, top-lit vertical space occupied by a monumental, rough-cut, timber structure. Each level above has an open gallery that communicates directly with this distinctive feature. Despite the curious symbolism of fire and wood in an archive, the design creates a striking interior that matches the strength of the exterior. Additionally, the building’s rotunda space, which connects the main lobby to the art galleries, includes a cosmological feature. A silver dollar is embedded in the center of the floor and a strategically-placed window creates a shaft of sunlight striking the silver at noon on the Summer Solstice.
Historian Dell Upton has described the American Heritage Center as a “primitivist metaphor” that refers to a Plains Indian tipi and is reinforced by the interior features like the timber frame evocative of lodge poles and an exterior that resembles nothing so much as “the rolled-back covering of a tent.” Critic Joseph Giovannini viewed the building as “oneiric” (a reference to Gaston Bachelard’s poetics of space) because of the dreamlike way Predock’s design seems to conjure imagery that parallels the museum’s collection. The building “intensifies the landscape and Indian associations, seamlessly merges with them, becoming of Wyoming rather than just about Wyoming and the West.”
Despite the symbolic power of the architecture, the building suffered a host of construction-related problems. These were serious enough by 1996 that the University of Wyoming sued Predock and others members of the design team, calling the Centennial Complex “a lemon.” The original copper cladding of the Heritage Center was replaced with polyvinyl-coated steel in 2013.
References
Brewer, Steve. “University Sues Architect Over Museum.” Albuquerque Journal(September 4, 1996): C1.
Giovannini, Joseph. “Myth and spirit.” Architecture82:12 (December 1993): 48-61.
Mead, Christopher Curtis, and Antoine Predock. Roadcut: The Architecture of Antoine Predock. Albuquerque: University of New Mexico Press, 2011.
Predock, Antoine. Antoine Predock, Architect. New York: Rizzoli, 1994.
Upton, Dell. Architecture in the United States.Oxford: Oxford University Press, 1998.
Writing Credits
If SAH Archipedia has been useful to you, please consider supporting it.
SAH Archipedia tells the story of the United States through its buildings, landscapes, and cities. This freely available resource empowers the public with authoritative knowledge that deepens their understanding and appreciation of the built environment. But the Society of Architectural Historians, which created SAH Archipedia with University of Virginia Press, needs your support to maintain the high-caliber research, writing, photography, cartography, editing, design, and programming that make SAH Archipedia a trusted online resource available to all who value the history of place, heritage tourism, and learning.

