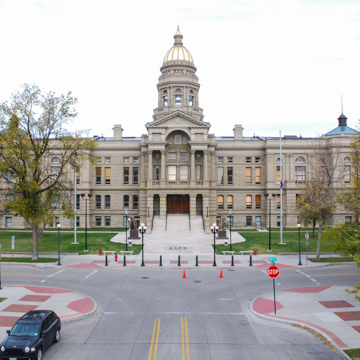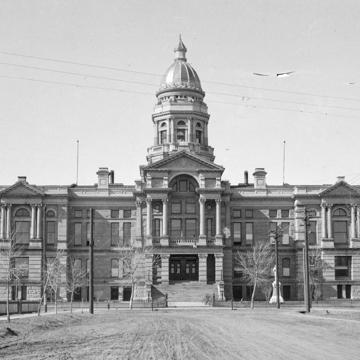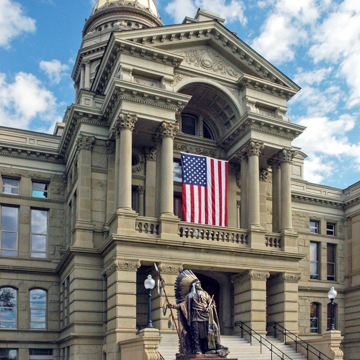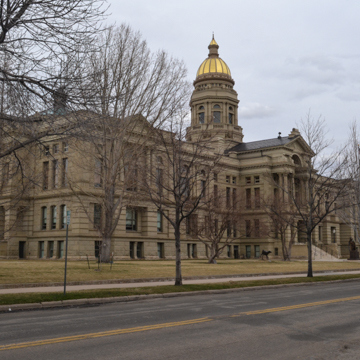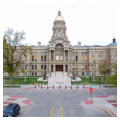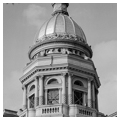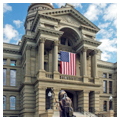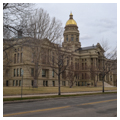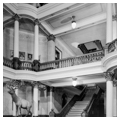The Wyoming State Capitol, the first and most prominent of Wyoming Territory’s public buildings, sits on a slight rise just north of downtown Cheyenne—its gold-leafed dome visible for miles in all directions. It faces the Union Pacific Railroad Depot ten blocks to the south, creating an axis of power in the center of Cheyenne, which was laid out as a grid by the Union Pacific’s chief engineer, General Grenville Dodge, in July 1867. Thanks to the railroad, the cattle industry, and nearby Fort D.A. Russell, Cheyenne soon became the region’s largest and most powerful city. It was a natural choice for the capital when the territorial government was formed in 1868.
The 1886 Territorial Legislature appropriated $150,000 for the construction of the territorial capitol building. Governor Francis E. Warren appointed the Capitol Building Commission to oversee the project, which selected David W. Gibbs of Toledo, Ohio, to design the building. The setting of the cornerstone on May 18, 1887 was celebrated with a grand parade and a barbeque on the statehouse lawn, to which all residents of the territory were invited. The original State Capitol consisted of a central, dome-topped pavilion, flanked by two-bay wings extending to the east and west.
No sooner was the first phase of the building completed than the legislature appropriated funds for an addition, overriding the veto of the governor at the time, Thomas Moonlight. The second Capitol Building Commission also selected David W. Gibbs as architect. Gibbs designed a pair of three-bay wings extending the building to the east and the west. The addition was completed in 1890, just in time for Wyoming to become the 44th state in the Union. The third major addition (1915–1917) extended the east and west wings another three bays to provide what are now the chambers for the Senate and House of Representatives. Cheyenne architect William R. Dubois designed the third and final addition.
The Capitol is designed in the Renaissance Revival style (its architect called it “French Renaissance”), with a central pavilion and entrance portico flanked by two-and-a-half-story wings terminating in pedimented pavilions. It is constructed of rock-faced buff sandstone blocks quarried in Fort Collins, Colorado, with smooth-faced gray sandstone from Rawlins, Wyoming, used for Corinthian columns, piers, pilasters, and other trim. Heavily rusticated corner piers and pilasters define the exterior of the main level. Across the whole building, the walls are pierced by tall, narrow windows with square, segmentally-arched, or round heads. Most of the building is quite plain, even subdued, with decorative touches limited to the entrances and end pavilions. The building’s stature comes from the massiveness of its walls and the crowning dome. The overall horizontality of the building, with its sandstone blocks, smooth string courses, heavy stone cornice, and parapeted roofline, is offset by vertical accents such as the tall central portico and narrow windows.
The approach to the Capitol is framed by statues of Chief Washakie to the west and Esther Hobart Morris to the east, replicas of statues given by Wyoming to the National Statuary Hall Collection in the U.S. Capitol. Chief Washakie was a Shoshone chief noted for his prowess in battle, his efforts for peace, and his commitment to his people’s welfare. Morris was the first female justice of the peace in the U.S. and a strong proponent of women’s suffrage during the third quarter of the nineteenth century. The prominent position of the Morris statue honors Wyoming’s distinction as the first state to grant suffrage to women.
The interior of the Capitol has a central rotunda, consisting of a 30-foot-diameter circular hall that rises 54 feet to a stained glass dome. The lantern above this interior dome allows light to penetrate the stained glass below. Smaller lanterns topping the two legislative chambers at each end of the building also illuminate stained glass domes. Graceful cherry wood staircases on either side of the entrance lead up to the Senate and House chambers and galleries. The hallways and chambers are adorned with a variety of paintings depicting Wyoming’s natural features and history.
The Capitol underwent an extensive rehabilitation in 1974–1980, overseen by Hitchcock and Hitchcock Architects of Laramie. Mechanical systems and lighting were modernized, and all woodwork was stripped, stained, and varnished. At this time the exterior masonry was restored and repointed, the dome re-gilded, and original windows and secondary entrance doors replaced. The original front entrance doors remain, and are still in use. In 2014 the Wyoming legislature voted to appropriate $259 million for a complete rehabilitation and renovation of the building. The Wyoming State Capitol is a National Historic Landmark and is open to the public.
References
Miller, Page Putnam, and Mark Junge, “Wyoming State Capitol and Grounds,” Laramie County, Wyoming. National Park Service, U.S. Department of the Interior, Washington, DC.

