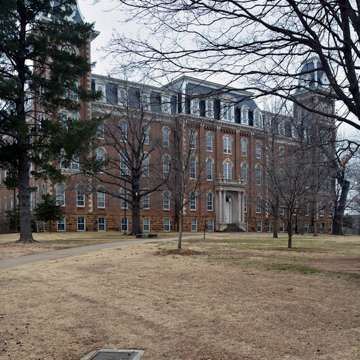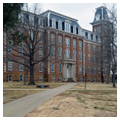While researching campus designs just after the founding of the University of Arkansas, the building committee visited the University of Illinois at Urbana-Champaign and was much impressed by its University Hall, designed by Chicago architect Van Osdel. A member of Arkansas’s committee visited Van Osdel to obtain drawings and specifications of the Illinois building in order to reproduce it in Fayetteville, but the architect explained that the Great Chicago Fire of 1871 had destroyed his office and all his drawings save for those buried in an underground vault. Some of the Illinois drawings seem to have been spared, and Van Osdel agreed to produce drawings for Arkansas. In August 1873 a contract was let to Fayetteville builders W. Z. Mayes and John Oliver. Red brick from local clay was produced in a quickly constructed kiln by construction manager John L. Kelton. Several quarries in Washington County supplied sandstone for the building’s footings and foundations.
The first two floors of Arkansas’s University Hall were ready for occupancy by September 1875; finishing the interiors of the top three floors required more than a decade due to funding shortfalls. At the time of its opening, University Hall was the largest building in the state. For its first thirty years, the building accommodated every function of the university, including classrooms, library, auditorium, offices, and some dormitory space. The Second Empire design, popular for institutional buildings in the late nineteenth century, features a mansard roof and projecting central and end pavilions, and is elaborated with quoins, arched windows with hoods, and elaborate dormers. The two end pavilions rise a full story above the main roof level.
The Fort Smith firm of Mott, Mobley, Mc-Gowan and Griffin directed a rehabilitation completed in 1991, with Baldwin and Shell Construction of Little Rock as contractor. Today, Old Main is the home of the J. William Fulbright College of Arts and Sciences. It houses classrooms, faculty offices, and administration spaces for most of the departments of the college, as well as an auditorium, closely restored to its 1925 appearance. In 2005, four clocks were installed, one in each side of the south tower, in the circles Van Osdel had designed for such use in 1872.
The paved and landscaped court west of Old Main is an effective link between the building and Vol Walker Hall (WA26.2) as well as a connection with the larger campus beyond. A focal point of this court is the Fulbright Peace Fountain, designed by E. Fay Jones and Maurice Jennings as a tribute to former U.S. senator J. William Fulbright. The fountain is composed of a dynamic stream spilling down the stepped circular base of red granite from which rises a bronze pylon more than forty feet tall, symbolizing international harmony. The building and fountain, along with a bronze statue of Fulbright, stand on the central east–west axis of the university’s main campus, around which subsequent buildings were added.





