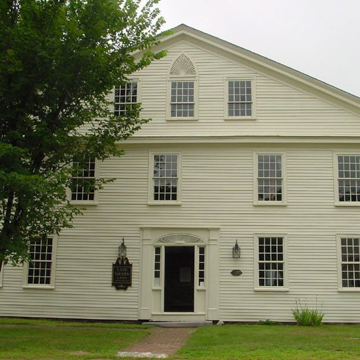The Lane Tavern, one of the largest residential-type buildings in the village of Sanbornton Square, has been traced in records back to 1809 when it was owned by members of the Taylor family. In 1825 it was deeded to Charles Lane, and was used by his descendants for many years as both a residence and a commercial tavern enterprise. Today it serves as the headquarters and museum of the Sanbornton Historical Society, which acquired it in 1965 from an anonymous donor. Under the careful stewardship of the Society, the tavern has been painstakingly restored and furnished with appropriate period pieces and objects.
Imposing and beautifully proportioned, the two-and-one-half, wood-frame and clapboard structure is oriented with its east gable end facade facing the road. Five bays wide, this facade possesses a central doorway with flanking, flat Doric pilasters, side lights, and a louvered fan and corniced lintel above. The closed triangular gable of the facade contains three double-sash windows in its tympanum, the one in the center capped by a pointed-arch louvered fan. Just two bays deep with a rear ell, the tavern displays distinct vertical accents in the form of three tall brick chimneys rising above the roof planes.

