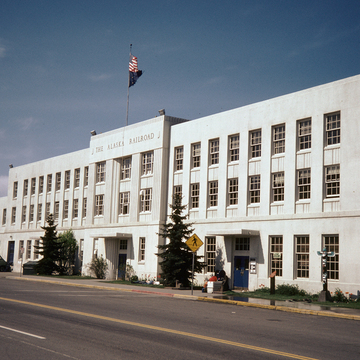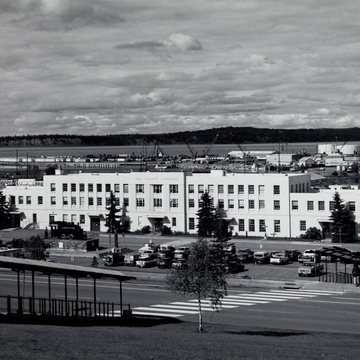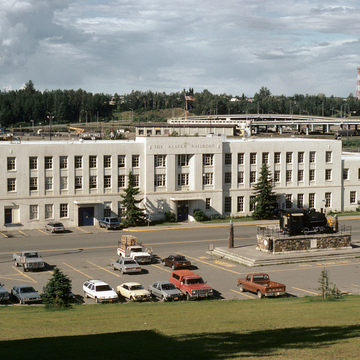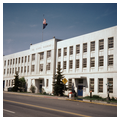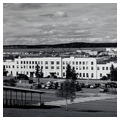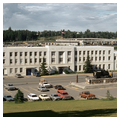Separated from downtown by landscaped open space and located at the bottom of a hill, the depot is a highly visible monument to the railroad that built Anchorage. Indeed, Anchorage owes its existence as a modern city to the railroad; it served as the hub of construction to a massive government-led effort between 1915 and 1923. However, the Alaska Railroad Depot was not completed until 1942. It took its current form in 1948 following a renovation. The original structure, composed of reinforced concrete with a stucco finish, was limited to the three-story section measuring 218 feet by 45 feet. The flatness of the facade, roof, and lack of a cornice point to the Moderne style, yet conventions such as the belt course separating the first and second stories and three-bay pavilion at the entrance are references to Beaux-Arts classicism. Bands of fluting between the bays in the center pavilion allude to pilasters, while the vertical lines in the spandrels between the second- and third-floor windows are a modern convention.
The waiting room is an airy space, well-lit from windows on the front and back. The window surrounds are light maple woodwork, with reeding and Greek key ornament. Quarry tile flooring and ceramic tile wainscoting are original features. The waiting room occupies the east end of the first floor and doubles as a gift shop today. The central entrance leads to the offices upstairs, and baggage and freight rooms occupy the remainder of the first floor. The depot serves as the railroad’s hub for its trains bound for Seward to the south and Fairbanks to the north.
William A. Manley, a local to the Anchorage area in the 1940s, served as the lead architect. Working drawings were produced by Alaska Railroad staff, and the building was constructed by the J. B. Warrack Company for $261,000. The Alaska Railroad was widely used to support American forces and haul resources during both world wars. After World War II, the railroad added two-story wings to each end, an effort that was complete by 1948. Despite widespread damage to downtown Anchorage and its waterfront during the 1964 earthquake, the Railroad Depot sustained only minor damage, a testament to its quality construction.
Today the Railroad Depot continues to serve as the primary offices for the Alaska Railroad, but much of the second floor is leased out to area businesses and nonprofits, including the Alaska Humanities Forum and the McCool Carlson Green Architects. The depot also serves a tourist destination and embarkation point for visitors and residents alike who wish to explore parts of Alaska inaccessible by the road system and viewed only by train.

