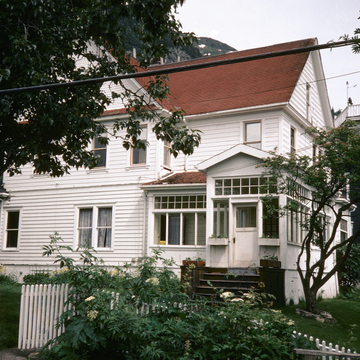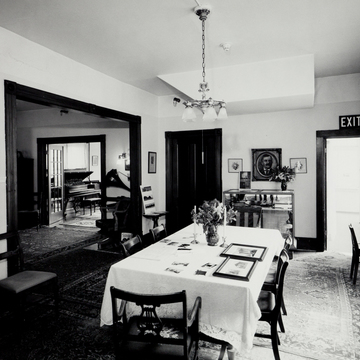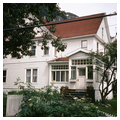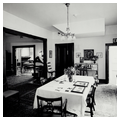Built for Frank Hammond, owner of the Sheep Creek Mining Company, this house is best known for its association with James Wickersham, who lived here from 1928 until his death in 1939. Before Wickersham acquired the house, others connected with the mining industry had owned it, including John Malony, lawyer for Alaska Treadwell Gold Mining Company, and Bartlett Thane, manager and director of the Alaska Gastineau Mining
After Wickersham's death in 1939, the house passed to his widow, the former Grace Bishop, and then to her niece, Ruth Allman, who opened it to the public. Today it is owned by the state of Alaska, and the nonprofit Wickersham Society conducts tours of the house, which is interpreted as a museum to James Wickersham.
Located at the top of one of Juneau's precipitous hills, where the streets become stairways, the two-and-a-half-story house has some elements of the Queen Anne style. The building is arranged in an irregular plan, with a bay window looking out over the city and a cross-gable roof. There are a variety of exterior materials including clapboards, beveled siding, and fish-scale shingles. On the interior, varnished woodwork enhances the double-parlor plan.
Significant changes were made during Wickersham's ownership when Seventh Street was opened up. Previously, entrance had been off the boardwalk on Seward Street, toward the front door on the downhill side. The main stairs led up from the front hall; the parlors would have been on the right, and a door behind the stairs led to the dining room. Wickersham turned this plan around, creating a sun porch around the original main door. A porch on what had been the rear was enclosed, creating a new front door, with entry into the dining room. Wickersham also added hot-water heat and took out a partition on the second floor, creating a large bedroom on the downhill side. Although not elegant, the Wickersham House remains the best example of a home of the well-to-do in Juneau.




