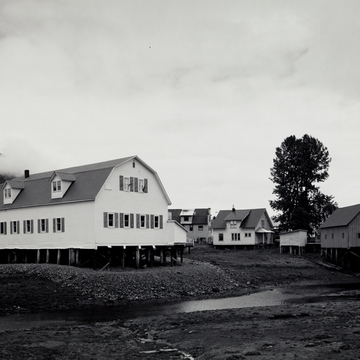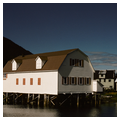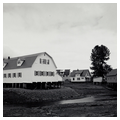Set on pilings over the water, this barnlike building was constructed in 1912. Lacking a public meeting place, Norwegians—who comprised the bulk of the population—constructed this hall for dances, basketball games, banquets, and conventions. It was renovated in 1985.
The two-and-a-half-story building, measuring 55 feet by 105 feet, has a gambrel roof with gable dormers. The wood-framed structure is covered with beveled siding. There is a hooded double door to the main hall and, along one side, a covered walkway and exterior stairway. On the other two sides, shutters decorated with rosemaling adorn the windows.




