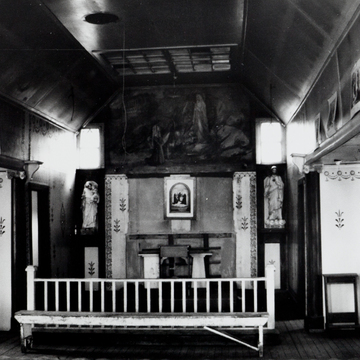Next to the roadhouse is Our Lady of Lourdes Church, a two-and-a-half-story, cross-shaped building with a bell tower. The wood frame is covered with galvanized iron clapboarding, with wood shingles in the gables and wooden pilasters at the corners. The first floor served as the main kitchen and priests' quarters, while the second story is the church. Box columns separate the lower side aisles from the nave. The painting behind the altar of Our Lady of Lourdes was executed by one of the orphans. A skylight, which is now closed off, illuminated the altar. There is stenciling on the walls and linoleum on the floors. Confessional booths line one of the side walls. The building is no longer used.
You are here
Our Lady of Lourdes Church
If SAH Archipedia has been useful to you, please consider supporting it.
SAH Archipedia tells the story of the United States through its buildings, landscapes, and cities. This freely available resource empowers the public with authoritative knowledge that deepens their understanding and appreciation of the built environment. But the Society of Architectural Historians, which created SAH Archipedia with University of Virginia Press, needs your support to maintain the high-caliber research, writing, photography, cartography, editing, design, and programming that make SAH Archipedia a trusted online resource available to all who value the history of place, heritage tourism, and learning.

