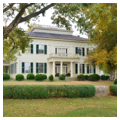You are here
Barton Hall
Behind a reticent Greek Revival facade, Barton Hall conceals one of the great stairways of antebellum America. It is a thing of soaring beauty, light and lithe, springing up from a spacious hall in a pair of graceful, mirror-image flights and mid-air landings that finally merge in a single dramatic leap through space toward a balustraded rooftop observatory. Looking up from the wide hall running through the middle of the house, the effect is Piranesi-like, with graceful banisters seeming to dip and swoop in all directions.
Who conceived this remarkable stairway and the lovely dwelling around it remains a mystery. Among notable regional architectural practitioners, William Nichols, preeminent in both Alabama and Mississippi about this time, would seem likely. Whoever it was possessed an ingenious imagination, with an adroit mastery of spatial relationships as well as an impressive command of the Greek Revival vocabulary from which Barton Hall’s decorative frosting is derived. Skillfully stylized from Minard Lafever’s The Beauties of Modern Architecture (1835), the trim is almost an anticlimax after the stair, but well worth noting.
Set back among boxwood and great old trees at the end of a broad greensward reminiscent of an English park, Barton Hall faces north toward a cedar-lined thoroughfare that was once part of the old Memphis road. The legendary Natchez Trace, now a unit of the National Park Service as the Natchez Trace Parkway, lies less than a mile to the west.
Many Greek Revival mansions built during the Deep South’s cotton boom sought to impress visitors with an overblown colonnade, ignoring rustic edges and homely backsides. Barton Hall, in contrast, relies principally on an impeccable Doric entablature, repeated at the base of the belvedere, that carries completely around the house and visually unifies the entire composition. There are two elegant little side porticos, likewise Doric. And at the rear, a limestone-paved courtyard, set between formal balancing wings, glides into a Doric loggia. A singular air of consistency and confident understatement is everywhere apparent. Just behind and slightly to one side of the main house is the two-room brick kitchen, while in a field to the southeast stands a single log cabin, said to be the last remaining slave dwelling on the plantation and a lone reminder of the more than 100 enslaved men, women, and children who worked the cotton fields surrounding Barton Hall in the antebellum era.
Armistead Barton was the intended master of Barton Hall when construction began. Scion of a prominent family who, over three generations, had made their way down the Valley of Virginia from Winchester into East Tennessee, then into the Tennessee River Valley of northern Alabama, Barton amassed his own personal fortune from speculation in fertile Alabama and Mississippi lands surrendered by the Chickasaws in the 1830s—a prelude to the infamous Trail of Tears that would force these and other native tribes westward into what is now Oklahoma. When Barton died unexpectedly in 1847, his widow, Amanda, oversaw completion of the house for herself and her children at an alleged total cost of $25,000. Amanda died in 1884, and after passing out of the Barton family in the early 1900s, the mansion fell into disrepair. Photographs from the 1930s, completed by the Historic American Buildings Survey, reveal a shabby structure only partially occupied. The house was rescued from ruin and restored during the 1940s and was again impeccably refurbished in the 1990s by Robert and Diana Osborne. It remains a private residence.
References
Gamble, Robert. The Alabama Catalog: Historic American Buildings Survey. A Guide to the Early Architecture of the State.Tuscaloosa: University of Alabama Press, 1987.
Kennedy, Roger. Greek Revival America.New York: Rizzoli, 2010.
Writing Credits
If SAH Archipedia has been useful to you, please consider supporting it.
SAH Archipedia tells the story of the United States through its buildings, landscapes, and cities. This freely available resource empowers the public with authoritative knowledge that deepens their understanding and appreciation of the built environment. But the Society of Architectural Historians, which created SAH Archipedia with University of Virginia Press, needs your support to maintain the high-caliber research, writing, photography, cartography, editing, design, and programming that make SAH Archipedia a trusted online resource available to all who value the history of place, heritage tourism, and learning.


















