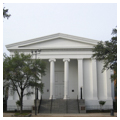Government Street Presbyterian Church is the state’s finest and least-altered example of the Greek Revival style in a religious edifice and includes an interior that is one of the most pristine to be found anywhere in the country among surviving Greek Revival houses of worship.
After slumbering through the eighteenth and early nineteenth centuries as a colonial military outpost (first French, briefly English, then Spanish), the newly Americanized port of Mobile experienced a heady burst of cotton-based prosperity by the early 1830s. From a loose grid of narrow streets, the American city fanned outward in a larger and more regular grid, bifurcated by a new main thoroughfare called Government Street. It was along Government Street that some of the city’s most imposing new buildings arose, including one for the Presbyterian congregation, organized in 1831. Strong commercial and trading ties to the Mid-Atlantic and New England states attracted a nascent business elite including men like Vermont-born Henry Hitchcock, to whom, more than anyone else, the congregation owed the handsome edifice that commenced construction four years later. Considered Alabama’s first millionaire, Hitchcock became the church’s chief financial contributor and a key player in its construction after a powerful religious conversion experience.
Likewise drawn southward by the Gulf region’s booming cotton and sugarcane-based economy were the church’s architects, James Gallier and his sometime partners, the brothers Charles and James Dakin. Though Charles died prematurely, in 1839, the trio left a significant architectural imprint along the coast from Mobile to New Orleans. Both Gallier and Charles Dakin were fresh from the lively architectural ferment of Greek Revival-era New York when they arrived on the Gulf in October 1834 (James, the older Dakin brother, joined them the following year). Although it is likely that Gallier collaborated with the younger Dakin in designing the basic scheme of Government Street Presbyterian Church, the exterior bears striking resemblance to a rendering James prepared three years earlier for the Washington Street Methodist Episcopal Church in Brooklyn. Scholarly consensus, however, credits the interior to the Dakin brothers alone, since Gallier had by then shifted his attention to New Orleans.
The entire composition represents a transplanting to the far South of a style then at its zenith in the Northeast. The treatment of the facade, in particular, relied on a temple front motif then popular throughout greater New York. Indeed, Government Street’s lofty distyle-in-antis Ionic portico would not be amiss in Lower Manhattan. Apparent in both overall concept and detail are the architects’ professional associations with three New Yorkers who were leading purveyors of the American Greek Revival: Minard Lafever, Ithiel Town, and Alexander Jackson Davis.
The brick church—stuccoed and lightly scored to imitate stone—was completed in the summer of 1837 at a cost of some $60,000. Granite, used for the front steps and portico flagging, and what the records refer to simply as “finish work” were shipped from the Northeast. The latter almost certainly includes the neoclassical ornamentation that enriches the interior. Following Protestant tradition, the main worship space centers on a raised pulpit platform with a simple communion table below. Directly behind the pulpit area, a pylon-like architrave crested by a vigorous course of anthemia frames four Composite-order columns in antis. The front of the U-shaped gallery embracing the sides and rear of the church is enriched by bands of fretwork and paterae miming a design published in Minard Lafever’s The Beauties of Modern Architecture (1835). Supporting columns are capped off with Lafever’s own variation on the Tower of the Winds order. The pews also conform to a published Lafever design in the treatment of their scrolled end panels, though now they lack their original doors. Overhead, a diagonally coffered ceiling strikes a final, dramatic neoclassical chord.
The lofty, three-stage steeple that initially soared above the church toppled in 1852 during one of the region’s severe hurricanes. After some debate, church leaders prudently decided not to rebuild. Half a century later, architects Frank Lockwood and Walter Seymour completed the Burgett Memorial Church School as a major addition across the rear of the rectangular building, resulting in an overall T-shaped footprint. Because they carefully maintained the deeply pilastered rhythm of the exterior, the overall effect remains a seamless whole. In 1916, the church school addition itself was enlarged another two bays to the west under the guidance of local architect Clarence L. Hutchisson Sr. At the same time, stained glass windows replaced the original clear-glass sash that had illuminated the interior of the church since its construction. Changes since then have been minimal and mainly cosmetic. Designated a National Historic Landmark in 1992, today the Government Street Presbyterian Church continues to serve an active downtown congregation.
References
Gould, Elizabeth Barrett. From Fort to Port: An Architectural History of Mobile: 1711–1918.Tuscaloosa: The University of Alabama Press, 1988.
Gamble, Robert. The Alabama Catalog: Historic American Buildings Survey. A Guide to the Early Architecture of the State. Tuscaloosa: University of Alabama Press, 1987.
Scully, Jr., Arthur. James Dakin, Architect: His Career in New York and the South. Baton Rouge: Louisiana State University Press, 1973.
Sledge, John S. The Pillared City: Greek Revival Mobile. Athens: The University of Georgia Press, 2009.






