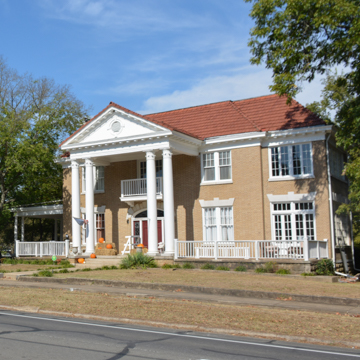From the mid-nineteenth century E. Main Street was a highly desirable residential road, and its houses show a progression of fashionable styles. Some of the houses are architect designed. Charles L. Thompson probably created the 1908 residence for merchant Carter Fitzhugh and his wife, Molly Duffey, at 781 E. Main. This foursquare Colonial Revival house features a wraparound porch and a distinctive pyramid roof of red terra-cotta tile pierced by a large dormer with a Palladian window.
Built in 1857 for physician J. W. Carrigan, the I-house at 888 E. Main has segmental-arched windows, and its two-story portico is unique among Batesville’s I-houses. The building retains its original limestone gate-posts and a well and a smokehouse of sandstone at the rear of the kitchen ell. The imposing Classical Revival house built in 1921 at number 1013 for merchant Ira Nelson Barnett is faced with buff brick and features a two-story pedimented portico supported by paired Corinthian columns, limestone trim, dentil moldings, and a glazed tile roof. The interior has a wide central hall, with a staircase that divides at the landing, and its original central vacuum system. A two-story concrete smoke-house survives in the back garden.
Charles L. Thompson and Thomas Harding designed the 1917 house at 1138 E. Main for attorney W. A. Mitchell, who lived in it only a few years before moving away. It is a rare example in Batesville of Dutch colonial with that style’s typical gambrel roof. Builders added a local touch by using limestone for its foundation, porches, and chimney.


