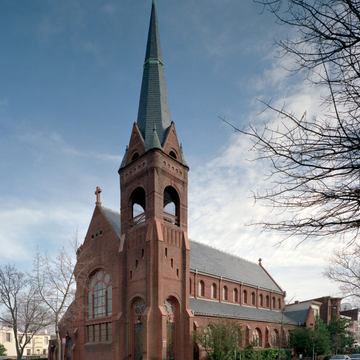The asymmetry of Baltimore architect T. Buckler Ghequier's Romanesque Revival Saint Mark's Church was due both to its late Victorian design ethos and the original condition of its site, where row houses abutted it on the east edge as they still do at the southwest corner. The church complex was built in several stages, with the main section of the nave constructed in 1888–1889. It was extended to 120 feet and given a tower, chancel, and parish hall in 1894. In 1926–1927 Smith designed a sympathetic, larger parish hall, and in 1930 the small chapel in the southwest corner was built.
The three-aisled church has three oak doors (with elaborate wrought-iron hinges) arranged asymmetrically, two at the base of the corner tower and the third in the sloping wall that leads directly to the east aisle. Several molded terracotta belt courses of different widths (repeating three patterns) add textural richness to the dark handmade brick; in conjunction with red Seneca sandstone trim, the building's materials achieve richly varied monochromatic surfaces. The lovely 103-foot tower has buttresses on its two lower stages, an arched and balus-traded open belfry, and corbeled corner turrets and gables supporting the hexagonal spire.
The direct relationship between the church's external form and its open brick interior (where slender cast-iron columns only nominally separate the nave and side aisles) is a particularly satisfying aspect of its architectural quality. Each of the seven bays has a low, wide tripartite window in the aisles and two arched windows in the clere-story, all in stained glass, which are the glory of the church. Louis C. Tiffany's great baptistery window (1888–1889) is a reproduction of the central section of Gustave Doré's Christ Leaving the Praetorium and measures 16 feet by 25 feet. The majority of the other windows were made by Mayer of Munich, which had a studio in New York at the time. The Mayer windows resemble medieval German glasswork and English Gothic Revival work.

