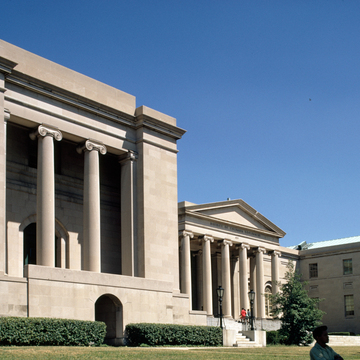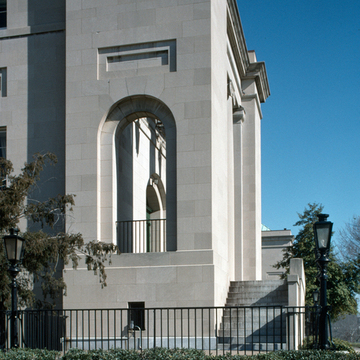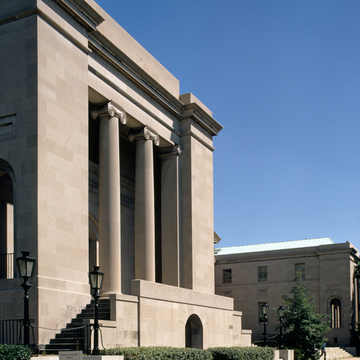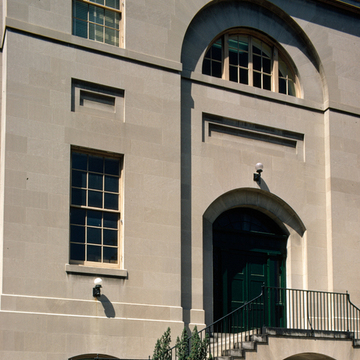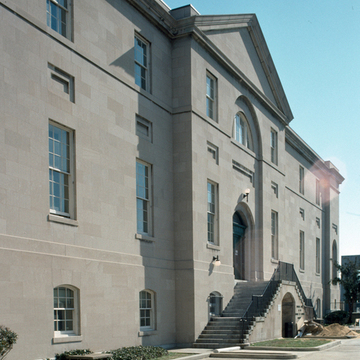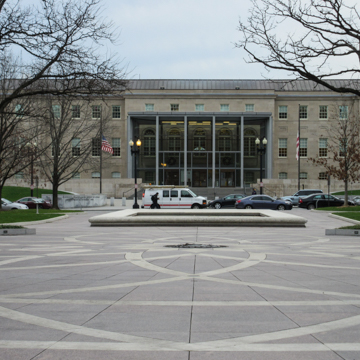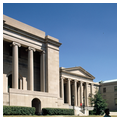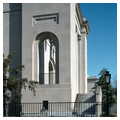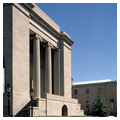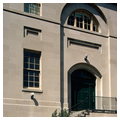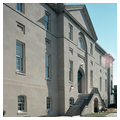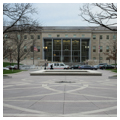The Old City Hall forms the centerpiece of a formal grouping of federal and District court buildings. It is located two blocks east of the location of the Patent Office Building (see DE15.2). Hadfield designed this building as well as other important commissions of this era such as the executive office buildings flanking the White House and the Van Ness Mausoleum.
The Old City Hall was constructed in several sections: the central section completed in 1820, the east and west wings in 1826 and 1849, respectively. The building served as the city hall until 1873, when the federal government took it over for use as courts. In 1881, a north extension was added. Between 1910 and 1939, four compatibly designed public buildings were placed around Old City Hall. Capitol architect Elliott Woods supervised the design of the first, the 1910 Court of Appeals Building at 5th and E streets. Municipal architect Nathan C. Wyeth designed the remaining three buildings—the Juvenile Court Building at 4th and E streets, the Municipal Court Building on 4th Street, and the Police Court Building on 5th Street.
Old City Hall is one of the finest examples of Greek Revival architecture in Washington, aside from the Treasury Department and the Patent Office buildings, and it determined the design of the four succeeding buildings in Judiciary Square. A Greek Ionic portico set above a terraced stepped base defines the central section. Flanking the portico are hyphens with recessed round-headed windows at the first floor. At the ends of the building are wings with Ionic columns fronting an open recessed space with a round-headed opening at the rear. The Ionic order and the recessed round-headed windows were carried to the later limestone buildings of Judiciary Square.

