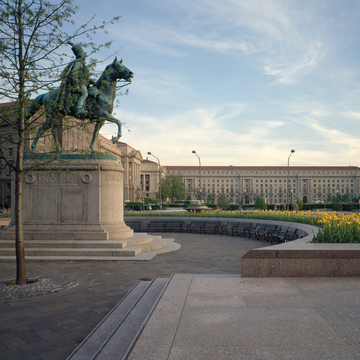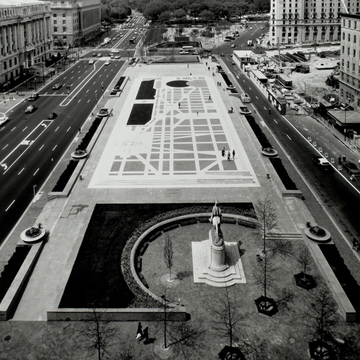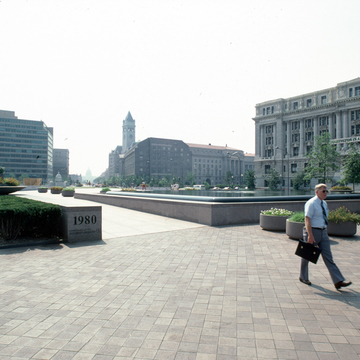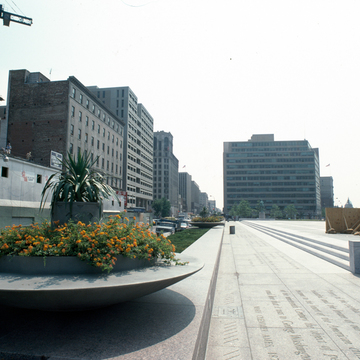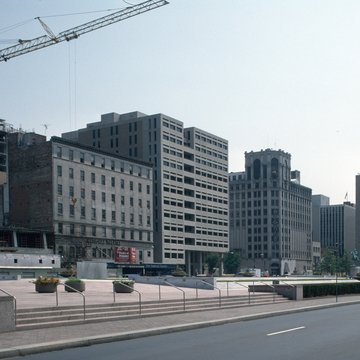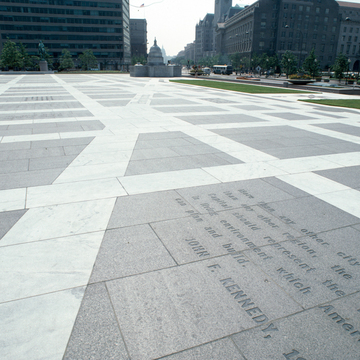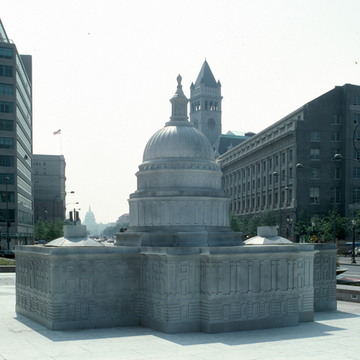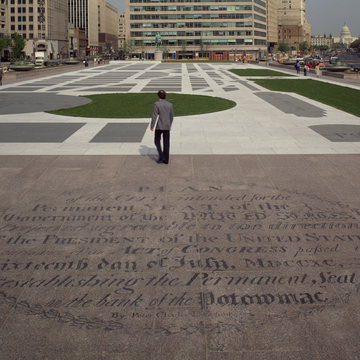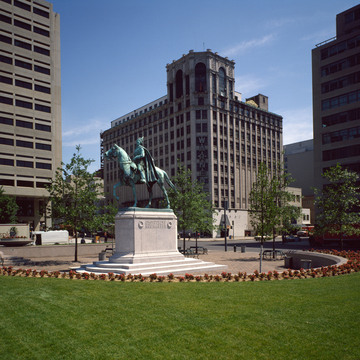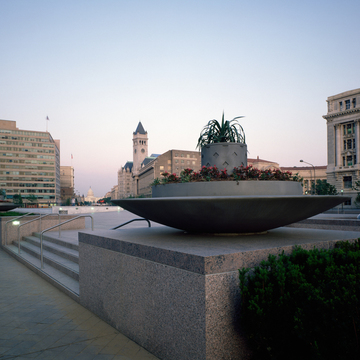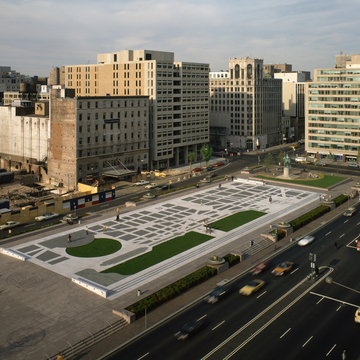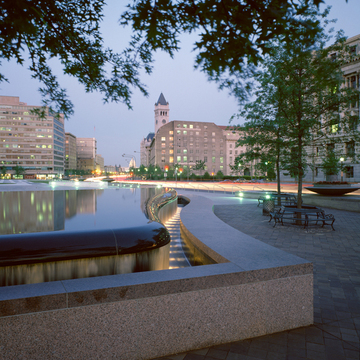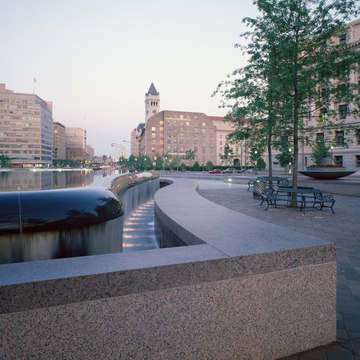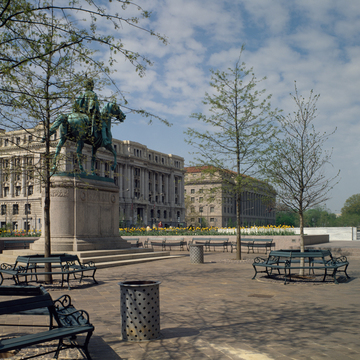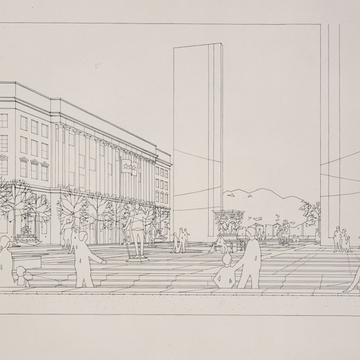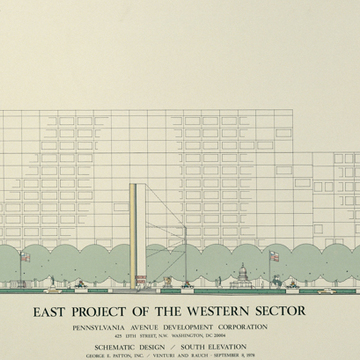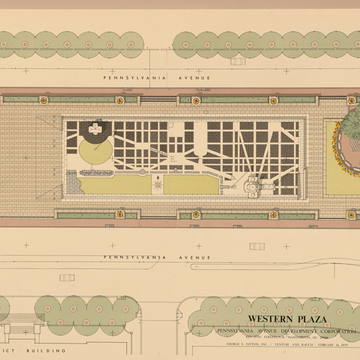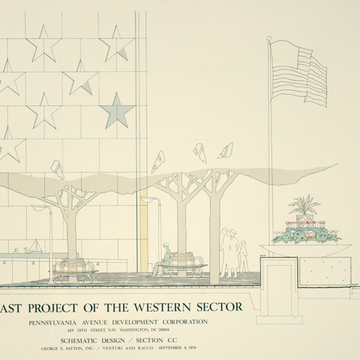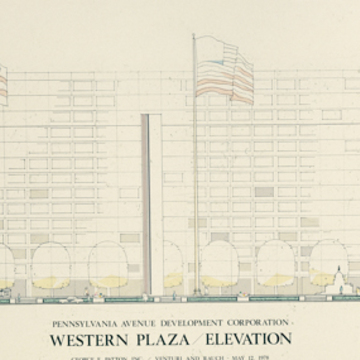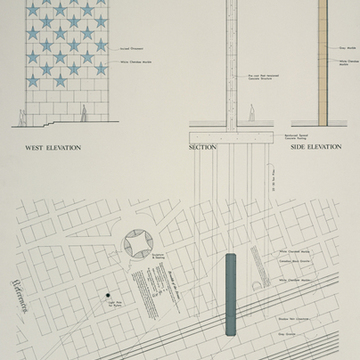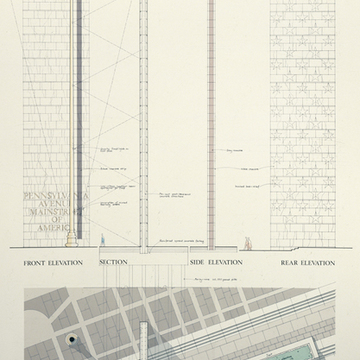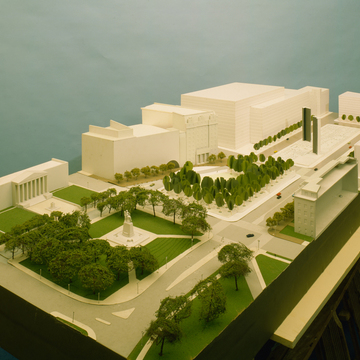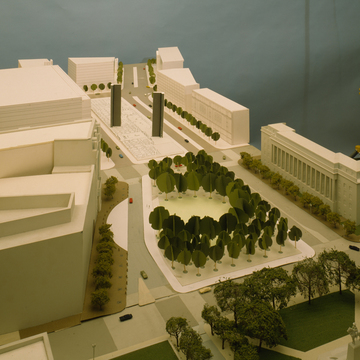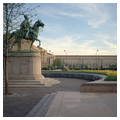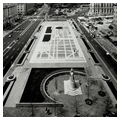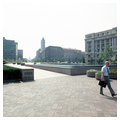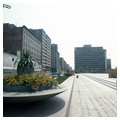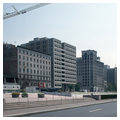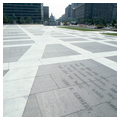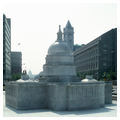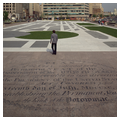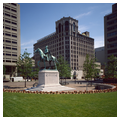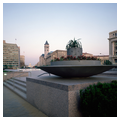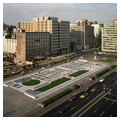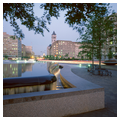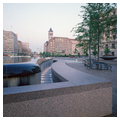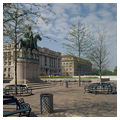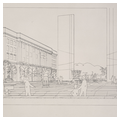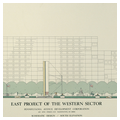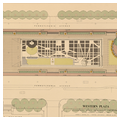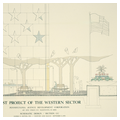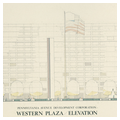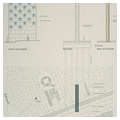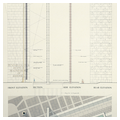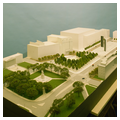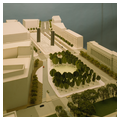The current appearance of Western Plaza is a much pared down version of the original concept. Its avant-garde architects conceived a flat concrete park bearing the outlines of the L'Enfant plan reproduced in marble and granite, with a grassy strip indicating the Mall. M. Paul Friedberg was named as an associate, as was sculptor Richard Serra, whose pair of 86-foot-high pylons and miniatures of the White House and the Capitol were to provide the third dimension to the composition. As it turned out, only the Venturi, Rauch and Scott Brown section survived. (Friedberg was commissioned to design the adjacent Pershing Park.) At one end of the park, planters surround a statue of Pulaski, while at the other end, a sheet of dark water in a reflecting pool pours over a granite curve. Quotations about the capital city dot the composition. Western Plaza remains a little bleak because of the partial realization of a more complex vision.
You are here
Western Plaza
If SAH Archipedia has been useful to you, please consider supporting it.
SAH Archipedia tells the story of the United States through its buildings, landscapes, and cities. This freely available resource empowers the public with authoritative knowledge that deepens their understanding and appreciation of the built environment. But the Society of Architectural Historians, which created SAH Archipedia with University of Virginia Press, needs your support to maintain the high-caliber research, writing, photography, cartography, editing, design, and programming that make SAH Archipedia a trusted online resource available to all who value the history of place, heritage tourism, and learning.

