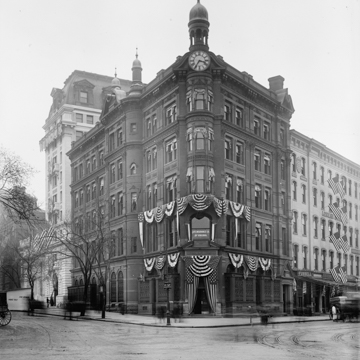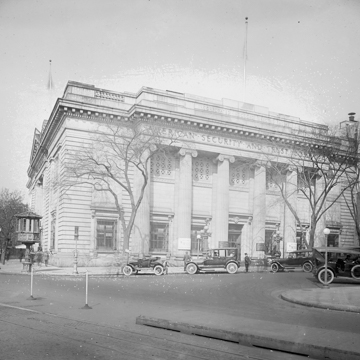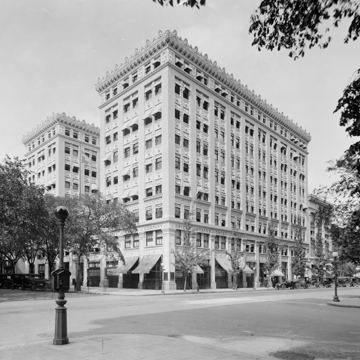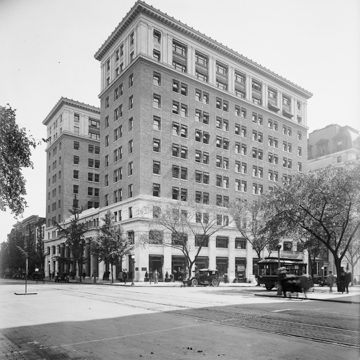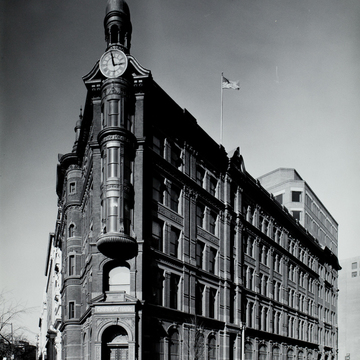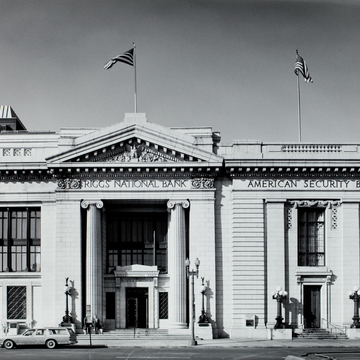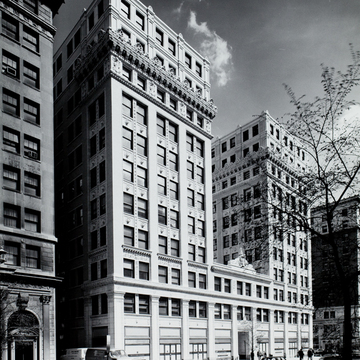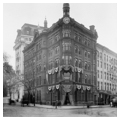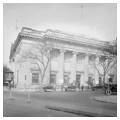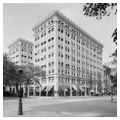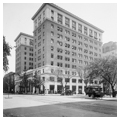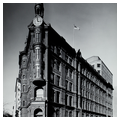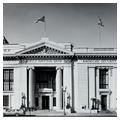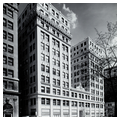The 15th Street Historic District is a threeblock area based upon the Treasury Department building and inspired by the City Beautiful movement. By the early twentieth century, the former residential area had yielded to commercial buildings, especially the banks on 15th Street designed in the Beaux-Arts Classical style. Those on the north side of Pennsylvania Avenue facing the Treasury Building were especially important. As financial institutions clustered together and supporting office structures filled in the interstices, the area took on the character of a financial district.
Among the area's anchors are the large red brick National Savings and Trust Company (
DE35.1), designed by James Windrim in 1888, located at the northeast corner of New York Avenue and 15th Street. Two classical-styled

