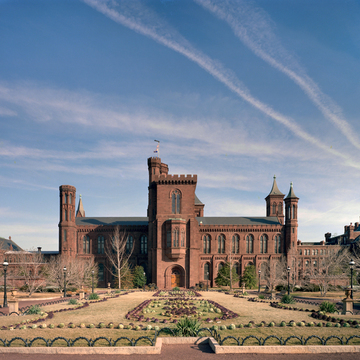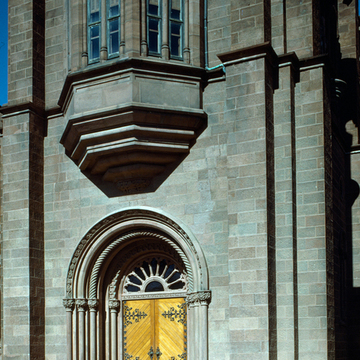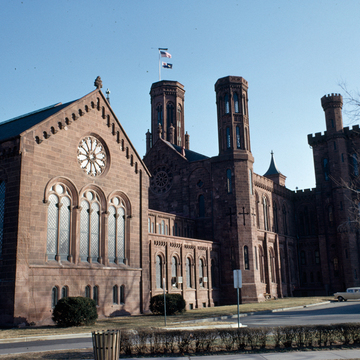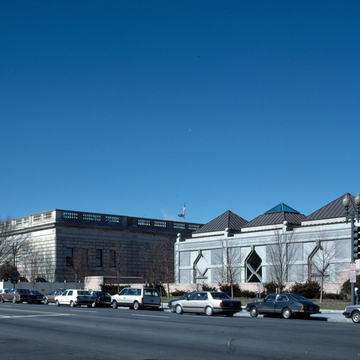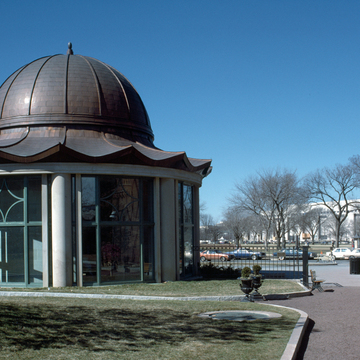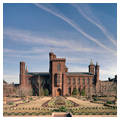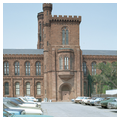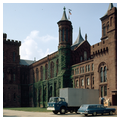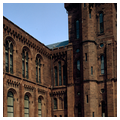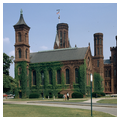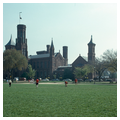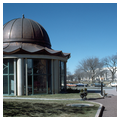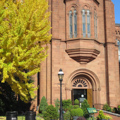You are here
Smithsonian Institution
Renwick was twenty-nine years old when his design for the Smithsonian Institution was chosen in 1847. Trained at Columbia College as an engineer, he was self-taught as an architect, learning the principles and details of historical styles from the repository of architectural literature that had grown rapidly during the previous century. Renwick's prior experience as an architect had been as a designer of Gothic Revival churches in New York, principally Grace Church (1843–1846), which still stands. This dual background in which he brought up-to-date structural knowledge together with a learned interest in medieval architecture was excellent preparation for realizing a building that was planned to be, and is, the premier example of the picturesque movement in America. Growth in nationalism, scientific investigations that challenged previously held beliefs, recognition of the richness and diversity of world architecture, and awareness of nature as a vital force are some salient factors that contributed to this romantic attitude.
In architecture the picturesque represents not a style but a mind-set comparable but opposed to the classical mind-set, dealing with a whole series of principles about how buildings were to be composed, ornamented, and placed in harmony with nature. By the beginning of the nineteenth century, educated Europeans and Americans perceived that the broad range of historical styles offered the possibility of choice, and they linked the function of a given building with an architectural tradition with which that type was associated. Medieval revival styles of architecture were considered appropriate for educational institutions such as the Smithsonian because such great European universities as Oxford and Cambridge were founded during the Middle Ages. Combining elements from many examples within a common tradition (not necessarily limited to national boundaries) was an acceptable method among designers who believed that architecture would be invigorated by the interbreeding of national styles. The goal of architects was the creation of a modern style that assimilated Western architectural traditions with new building materials and methods, principally iron used as both a structural and decorative element. The Smithsonian Institution is an outstanding example of this creative process of eclecticism.
Renwick presented alternative designs for the building. One was English perpendicular Gothic in inspiration and the second, selected by the building committee, fused Romanesque and Renaissance traditions of arcuated compositions and structural methods to create the international Rundbogenstil, or Round
Renwick's first choice for building materials was a yellow sandstone, but the quarry could not produce a sufficient quantity. The red Seneca sandstone used, with its deep hue and artificially roughened surfaces, is the perfect complement to the dramatic masses and sculpted layering of wall surfaces. The main block with its major entry and double towers on the north, or Mall side, is balanced by a single tower on the south. Longitudinal wings are attached to the central building by lower, intermediate hyphens. This five-part arrangement met the needs of the Smithsonian because future additions were intended for the east and west through a series of hyphens and wings. In fact, a major reason for specifying a medieval revival design was its flexibility. Medieval structures were composed of clearly articulated masses expressive of their varying functions. Because of this breakdown of the building into several component parts, additional components would not mar the symmetry of a composition; in any case, asymmetrical balance of irregularly shaped forms was preferred.
The building committee selected an asymmetrical design for the north side's central towers. Six additional towers marked edges or entries. Each was of a different size, shape, and height, and each was detailed in a slightly different manner. These towers present a veritable encyclopedia of possible combinations of round-arch fenestration, methods of buttressing, and rooflines. This approach to design was particularly apt (and probably consciously done), because Congressman Robert Dale Owen, the Smithsonian Institution's principal supporter in Congress, saw the building as a model for future American public buildings. The full effect of the picturesque broken skyline created by these varied towers and masses is evident when the building is seen from an oblique angle. The most advantageous site from which to view the Smithsonian Castle in all of its architectural glory is still the Capitol terrace. The towers are still silhouetted against the sky so that the interrelationship of their balanced forms is as vivid an architectural experience today as it has been for nearly a century and a half.
The internal organization of the Smithsonian Institution building had been established through the collaborative efforts of the scientist David Dale Owen and the architect Robert Mills and is more symmetrical in plan than one initially supposes from viewing the exterior. All functions were assigned specific spaces tailored to their purpose, hence their differing scale, form, and orientation. The ground-floor central hall was divided into a library and principal lecture room; the equivalent area on the second floor was to serve as a museum, as were the two rooms on the west end of the building (the arcaded hyphen and what appears to be a chapel). All the rooms on the east end of the building were associated with the institution's scientific researches. Smaller tower rooms were used for meetings, offices, and display. When Joseph Henry was appointed the first secretary of the Smithsonian Institution in 1846, he saw the Smithsonian as primarily a research institution rather than as a museum and altered the internal disposition of space while it was still under construction. The large lecture hall was moved to the second floor and flanked by a picture gallery and apparatus room. The library was moved to the west wing. The central hall was fitted out with three levels of glass cases to display unusual natural history specimens oriented to the specialist rather than to the general public. Research facilities and offices accounted for the remainder of
Writing Credits
If SAH Archipedia has been useful to you, please consider supporting it.
SAH Archipedia tells the story of the United States through its buildings, landscapes, and cities. This freely available resource empowers the public with authoritative knowledge that deepens their understanding and appreciation of the built environment. But the Society of Architectural Historians, which created SAH Archipedia with University of Virginia Press, needs your support to maintain the high-caliber research, writing, photography, cartography, editing, design, and programming that make SAH Archipedia a trusted online resource available to all who value the history of place, heritage tourism, and learning.

