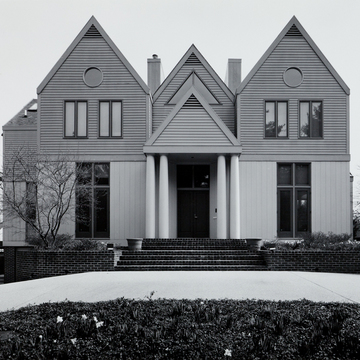Historically the Van Ness area has been a center for contemporary domestic architecture. Numerous modern and Postmodern houses clustered around Lenore Lane and adjoining blocks on Linnean Avenue take advantage of natural settings or wide vistas afforded by wooded lots or hilly terrain on the edge of Rock Creek Park. The Patten house exemplifies how Postmodernism retained modernist structural systems and the aesthetic of transparency that together had changed the house's fundamental relationship with the ground and nature yet reintroduced historical forms, materials, and details. Much contextually conscious Postmodern architecture in Washington is ironically not integrated into traditional neighborhoods but isolated or grouped with like structures, as is the Patten house. Its two-story facade is formal, symmetrical, and private, composed of three gabled pieces in addition to a porticoed porch, It serves as the front for the house's main core, a gabled rectangle set perpendicular to it, out of which cubic and semicircular glass pavilions are extruded on the back to take advantage of its orientation and elevated site. The facade's flat two-dimensional squares, rectangles, triangles, and circles are played off against their volumetric equivalents, a composition that intellectually regularized, reduced, and abstracted elements from the basic vocabulary of the “colonial” house, the most potent and meaningful of American house types and styles. Clapboard walls and shingled roofs maintain the allusion. In 1986 the Patten house won a design excellence award from the Washington Chapter of the American Institute of Architects.
You are here
Thomas Patten House
If SAH Archipedia has been useful to you, please consider supporting it.
SAH Archipedia tells the story of the United States through its buildings, landscapes, and cities. This freely available resource empowers the public with authoritative knowledge that deepens their understanding and appreciation of the built environment. But the Society of Architectural Historians, which created SAH Archipedia with University of Virginia Press, needs your support to maintain the high-caliber research, writing, photography, cartography, editing, design, and programming that make SAH Archipedia a trusted online resource available to all who value the history of place, heritage tourism, and learning.

