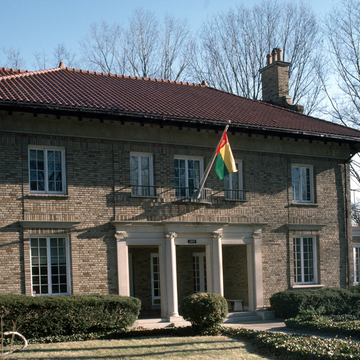Heaton's large number of Washington buildings, ranging from residences to firehouses, were most often a mixture of Colonial Revival and Arts and Crafts styles. His design for the brick Colonial Revival house for Kate W. Babcock was estimated to cost $24,500 by its builder James L. Parsons. Unusual was the organization of the facade's windows, five bays wide with the center three clustered together to form a triple entry, a motif very probably inspired by John R. Pope's nearby McCormick house (see NW48).
You are here
Babcock-Macomb House
If SAH Archipedia has been useful to you, please consider supporting it.
SAH Archipedia tells the story of the United States through its buildings, landscapes, and cities. This freely available resource empowers the public with authoritative knowledge that deepens their understanding and appreciation of the built environment. But the Society of Architectural Historians, which created SAH Archipedia with University of Virginia Press, needs your support to maintain the high-caliber research, writing, photography, cartography, editing, design, and programming that make SAH Archipedia a trusted online resource available to all who value the history of place, heritage tourism, and learning.










