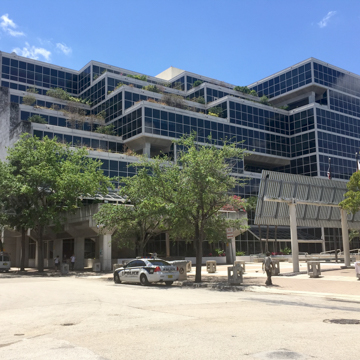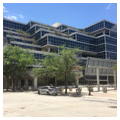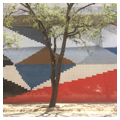By the time Broward County officials secured the bond-based funding for a library in Fort Lauderdale in 1978, Brutalism was waning as the preferred architectural style for civic buildings. Marcel Breuer and Associates, winners of the design competition, softened the typically rough concrete facades associated with Brutalism by cladding the concrete with a revetment of native keystone. Crisp brise-soleil shading elements punctuate the expanses of stone that define three of the facades and help lend scale to the building’s mass.
Brutalism is a natural partner to local materials in South Florida, a leading producer of concrete in the United States. Breuer also incorporated the Sunshine State’s other material of choice, glass. The north facade consists of terraced glass curtain walls, which fill the interior with indirect light and introduce a blend of indoor and outdoor spaces to the library.
Leading the project was chief designer Robert Gatje, whose bold proposal for downtown Fort Lauderdale dwarfed the previous one-story library building. Gatje’s design—proposed in 1980 when Fort Lauderdale attracted plenty of tourists but had no real skyline—offered a model for the growth of the city. In the new structure, eight stories of study spaces, stacks, and offices wrap around a central atrium, which reaches from the ground level to the roof inside the main lobby. The terraces, meanwhile, offer panoramic views of downtown Fort Lauderdale. The building has a courtyard-like feeling because of the curtain walls, allowing patrons on the upper stories to look straight across the atrium to the stacks of books on the other side.
The site is complemented by a water feature connecting the interior to an outdoor park north of the terraced walls. Gatje’s efforts to soften the face of the building are lost in the park space. The plaza is a more typically Brutalist. Simple lines formed by benches, heavy planters, and wide planes of concrete walk open the library to the street. The lack of a canopy is obvious when compared with the terraces above. The plaza gives way to the more familiar Brutalist typologies of courthouses and city halls, such that is easier to imagine this as the site for a protest than as a place to sit with a book.
The library displays a number of works of art as part of its cultural program. The most interesting is the brightly colored ceramic tile mural by Ivan Chermayeff, a longtime friend of Breuer, who designed the untitled mural for the prominent ground-floor walls facing the intersection of Andrews Avenue and Southeast Second Street. The mural was completed for the building’s opening in 1984, but fell victim to poor installation techniques and was dismantled in 1994. It was reinstalled two years later according to its original design.
The Broward County Library was one of the last projects for Breuer, who died in 1981. The building suffered extensive damage to its terraces in 2005, during Hurricane Wilma. Many of the glass panels were destroyed and the building’s interior was left exposed to the cyclone’s intense rain and wind. Renovations stretched on for a nearly a decade, and was temporarily halted by the recession. Other misfortunes kept the building unfinished, including an accidental flood caused during the installation of a new sprinkler system. The library finally reopened in 2014.
References
Barszewski, Larry. “Does Lauderdale library’s ‘brutal’ design make it a Landmark?” The Sun-Sentinel(Fort Lauderdale), January 21, 2014.
Petersen, Erik. “Oh, the Library You’ll See!” Fort Lauderdale Magazine, January 2015.




