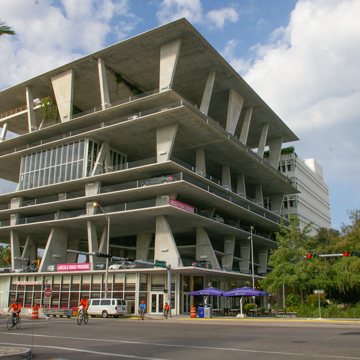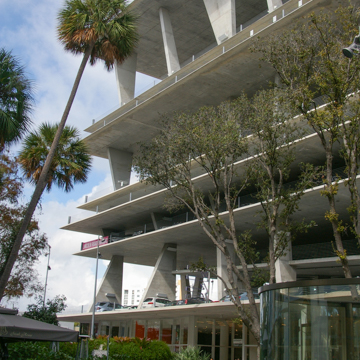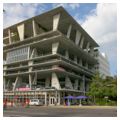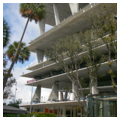To call 1111 Lincoln Road a garage is to do it an injustice. It is an addition to a 1968 Brutalist bank building, a “curated” collection of boutiques and restaurants, a site for displaying art, and housing. Above all, 11 11 (its branded name separates the 11s) is a landscape extension to the region’s most popular pedestrian street, which turned an abandoned piece of Miami Beach into an important gateway and landmark. What makes the project so special is the way it approaches each of these roles with conceptual clarity and aesthetic rigor.
As an addition, 11 11 has the extraordinary quality of both joining the original building seamlessly and maintaining its autonomy as an independent structure. At ground level, 11 11 uses an undulating band of glazed storefronts under a continuous concrete canopy to unify the two buildings at the edge where they open onto the Lincoln Road pedestrian mall. This is a gesture of deference to the city, where the individual identities of the two buildings is suppressed in favor of emphasizing the experience of the street. Above this level, the new building steps back from its neighbor, which it touches only through a series of tenuously balanced concrete bridges (which were poured six months after the rest of the building, giving the structure time to settle so that the bridges could be poured without control joints). Seen from a distance, 11 11 matches the overall profile of the SunTrust building and shares its spare vocabulary of concrete and glass, but artfully contrasts the original’s dense masses with open volumes defined only by floor slabs. As both foil and supplement, 11 11 is an addition that makes the original better.
11 11 reinterprets the streetscapes and experiences of South Beach. The two interlocking spiraling paths through the building—one a ramp for cars, the other a stair for people—echo the separation of the adjacent streets into the vehicular thoroughfare of Alton Road and the pedestrian mall of Lincoln Road. It is not by accident that the car ramp opens onto the former while the stair engages the latter. The building turns the configuration of the streets into vertical processions whose alternating floor heights and shifting views reflect the changing densities and vistas across the ground plane of the city. The boutique store midway up the building and the apartment at its apex extend the metaphor of the city rotated vertically.
The Basel-based partnership of Jacques Herzog and Pierre de Meuron, who also designed the Pérez Art Museum Miami, worked closely with developer Robert Wennett, who has a keen understanding of how to shape vibrant urban spaces (he also inhabits the rooftop apartment). 11 11 is a departure from the architects’ usual concern with intricate and sensual surfaces. Instead, they designed a building without a skin, and the resulting play of irregularly spaced floor slabs and dancing structural piers refer to the pavilions and follies of Lincoln Road, in an homage to Morris Lapidus, the pedestrian mall’s designer. Artist Dan Graham installed a glass-and-steel pavilion, named Morris, as further tribute to the architect who shaped the image of Miami Beach. Other works of public art installed permanently at 11 11 include a site-specific sculpture by Polish artist Monica Sosnowska.
Graham’s project is set in the block-long extension of Lincoln Road designed by Raymond Jungles. The Miami-based landscape architect continued the pattern of black-and-white striped paving established by Lapidus, but rendered it in marble cobblestones imported from Brazil, which refer simultaneously to the oceanfront esplanades of Rio de Janeiro. Planters and pools whose shapes are inspired by Lapidus’s biomorphic forms are filled with native species that evoke the Everglades (and whose tolerance for salt water is a sober reflection on Miami Beach’s susceptibility to flooding at high tide). Vines trailing down from the hanging gardens of Wennett’s rooftop apartment visually connect to the street-level landscape in a celebration of the region’s subtropical ecology.
11 11 is strikingly successful on a number of levels. The project took a site peripheral to Miami Beach and reestablished it as a center. Much more than a lucrative commercial development, the building and landscape have expanded the cultural vitality of Miami Beach and offered a model of thoughtful urban design for the surrounding region.
References
Fernandez-Galiano, Luis. Herzog and De Meuron 2005-2013: AV Monographs. Madrid: Arquitectura Viva, 2012.
Goldberger, Paul. “Wheelhouse.” The New Yorker, August 9, 2010.




