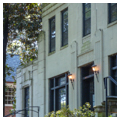This Art Deco house, made of cast-concrete over multiple-wythe brick, was built for Hiram W. Evans of the Southern Construction Company, who more famously served as Imperial Wizard of the Ku Klux Klan from 1922 to 1939. The Evans-Cucich House is unique in Georgia for its application of Art Deco formalism and ornament to a private residence. Restrained forms, set-back profiles, and linear ornamental detail create a mid-decade synthesis which has been called “Depression Modern” in its reflection of the economies of the day and its lack of explicit historicist reference. Nonetheless, there is an incipient classicism in the symmetry of the main block, the ordered fenestration, the stepped cornice, and the flanking fluted piers at entry—part buttress, part panel, part pilaster. The incised urn panel on the west side is strictly Deco, framed in paired volutes, alternatively curving inward then outward, with chevron border, stylized keystone, and foliate accents. Surfaces are flat rather than in relief, with decoration achieved through linear incision and set-back profile.
Decorative setbacks also characterize interior trim and adornment of walls, door surrounds, cornices, and baseboards. Rectilinear trim boards frame portals of the central hall with forms and profiles reminiscent of ziggurat-topped skyscrapers. Indeed, stalactite wall trim hanging from a wide blank frieze at the top of the side walls suggests the profile of an upside-down Empire State Building (which opened in New York in 1931). It looks like a pointed central tower flanked by graduated “building” profiles, here turning skyline profiles 180 degrees. Such Deco setbacks echo the lilting jazz rhythms and syncopations of contemporary jazz.
The public spaces of the house, including the front hall, living room, and dining room, have terrazzo floors. Throughout the entire house, the floors are constructed using steel trusses, a heavy gauge lathe (like a metal pan) and then cast-in-place concrete. At the end of the central hall a staircase rises three flights to the second floor. Its iron balustrade is accented by thin support posts, delicate hanging swags, and elongated organic stems whose curved tops nuzzle balustrade posts just below the wood handrail. Color tones throughout are muted, mostly cream and lavender-grey, except for the bright red and other Minoan palette in the breakfast room and the tropical colors of the stenciled and painted surfaces of the upper porch overlooking the garden.
The architect, A. F. N. Everett, was known for his overscaled classical vocabulary, which he used in churches, apartment buildings, and institutional architecture, in order to lend a strength and monumentality to the public face of the building. His houses, including his own, reflected the popularity in Atlanta the 1920s of the Mediterranean Style, a mixture of Spanish Colonial, Italian, and other features amalgamated into a regional style. However, by the early 1930s, Art Deco was prevalent, and here Everett erected one of the few thoroughly Art Deco houses in the state. It stands as the exception to the abundance of historical revival houses in the northwest Atlanta neighborhood of Peachtree Heights.
References
Craig, Robert M. Atlanta Architecture: Art Deco to Modern Classic, 1929–1959. Gretna, LA: Pelican Publishing Co., 1995.










