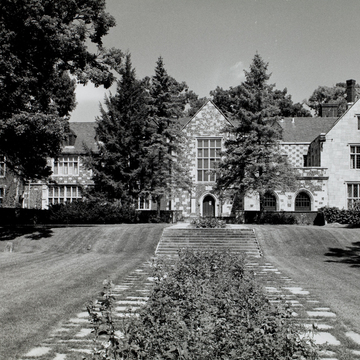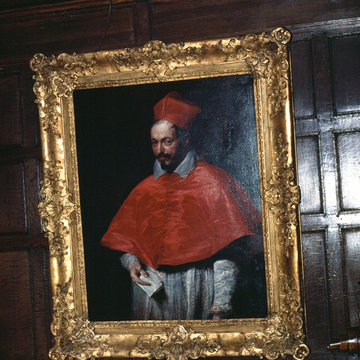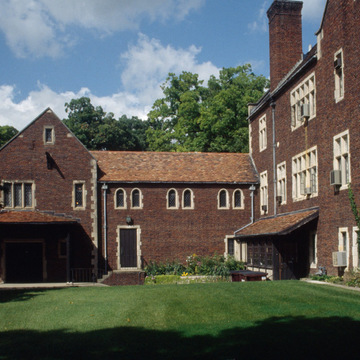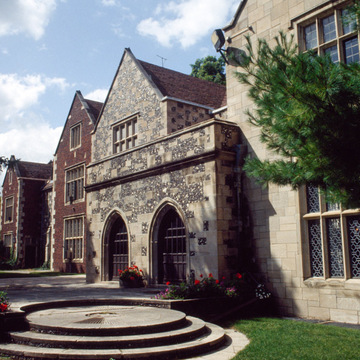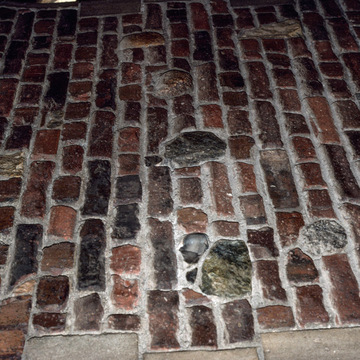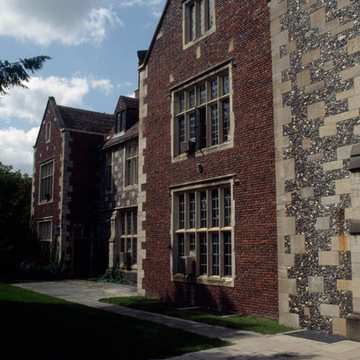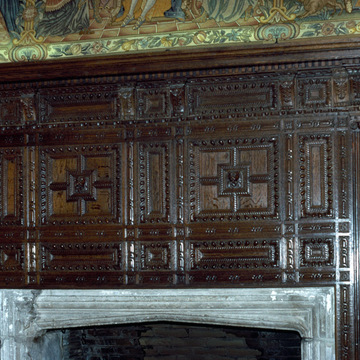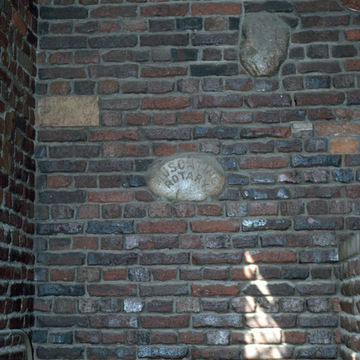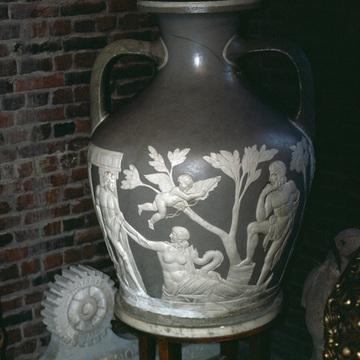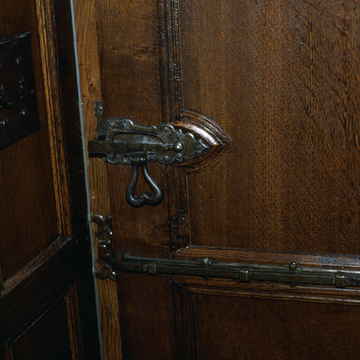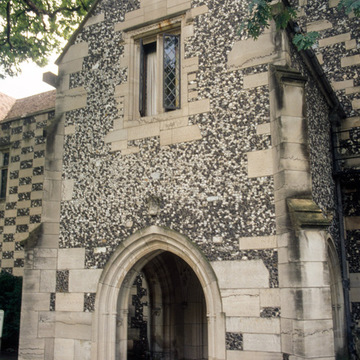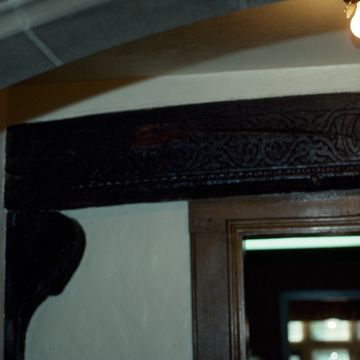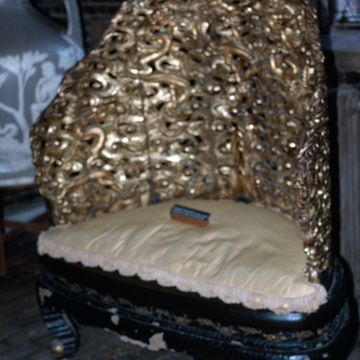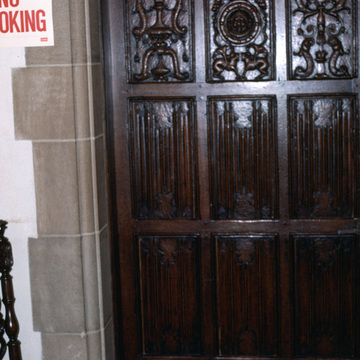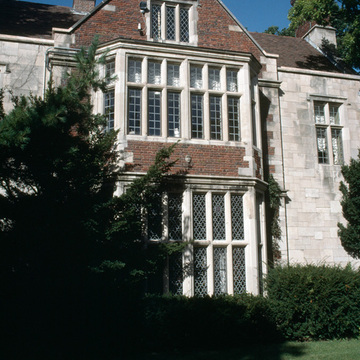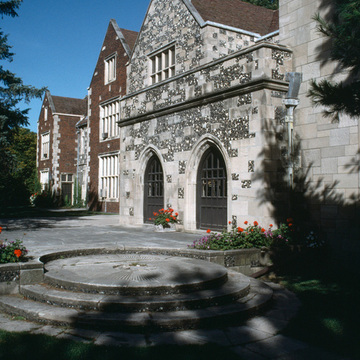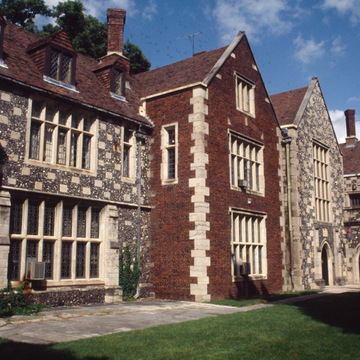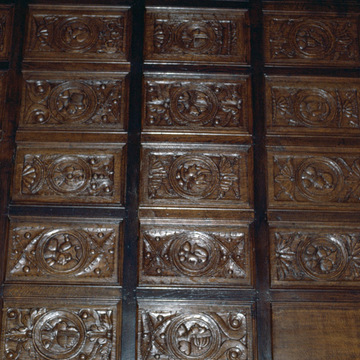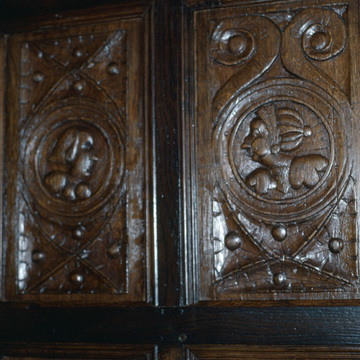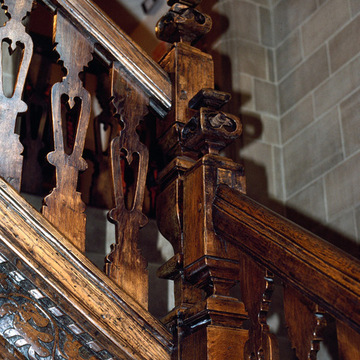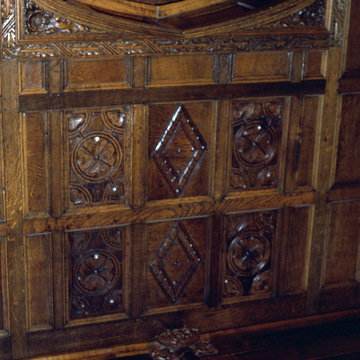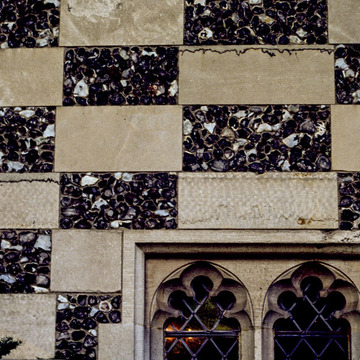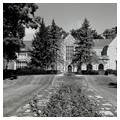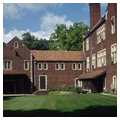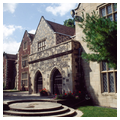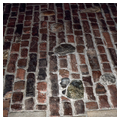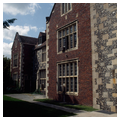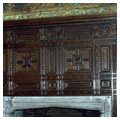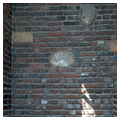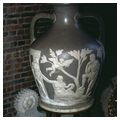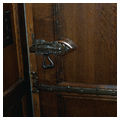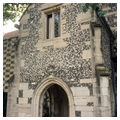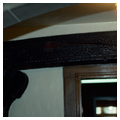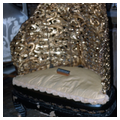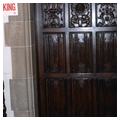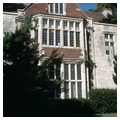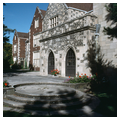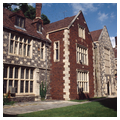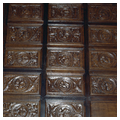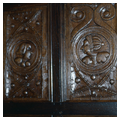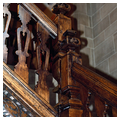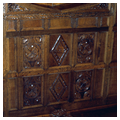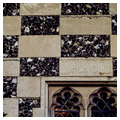You are here
Weeks House (Salisbury House)
When Salisbury House was published in the April 5, 1928, issue of The American Architect, it was noted that “the entire house represents a growth of development after the old
Although modeled after King's House (for example, the north entrance porch served as the direct prototype for the house in Des Moines), the Weeks house exhibits the siting and plan characteristic of a 1920s American country house. Entrance is made in the automobile on the north side of the house, the south and east sides being reserved for the terraces and formal gardens. To the west side was the motor service court, surrounded on three sides by various service buildings. The plan centers on a two-story great hall, with the principal common room and its projecting bay to the east. The hollow tile, brick, and reinforced concrete walls were sheathed externally in brick, limestone, and flint, and internally with limestone, wood paneling, and plaster. The owner, Carl Weeks, the manufacturer of Armand cosmetics, first engaged the local architectural firm of Byron Boyd and Herbert Moore; later he brought in the New York architect William Whitney Rasmussen (Rasmussen and Wayland), who ended up doing the final design of the house. Salisbury House is now used for offices; however, its principal public rooms remain intact, and arrangements can be made to visit the house and its grounds.
Notes
Charles W. Roberts, “The Saga of Salisbury House.”
Writing Credits
If SAH Archipedia has been useful to you, please consider supporting it.
SAH Archipedia tells the story of the United States through its buildings, landscapes, and cities. This freely available resource empowers the public with authoritative knowledge that deepens their understanding and appreciation of the built environment. But the Society of Architectural Historians, which created SAH Archipedia with University of Virginia Press, needs your support to maintain the high-caliber research, writing, photography, cartography, editing, design, and programming that make SAH Archipedia a trusted online resource available to all who value the history of place, heritage tourism, and learning.

