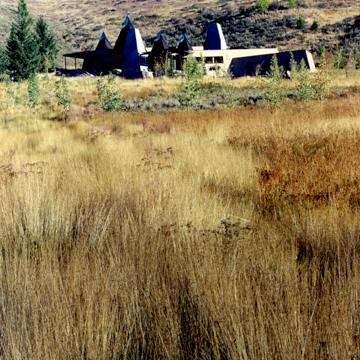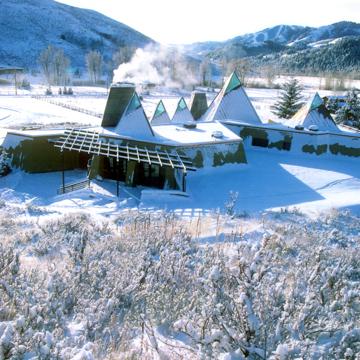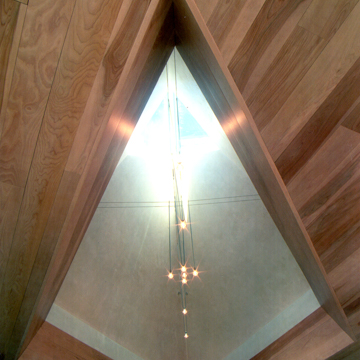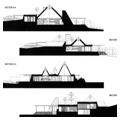When Steve and Paula Child asked modernist architect Jack Smith to build them a house in Ketchum, near Sun Valley, they requested a design that would challenge their architectural thinking—a design that contained “no square rooms.” This request, coupled with the contours of the sloping site, led Smith to propose a 2:1 triangular grid overlaid on a 10-foot-square bay for the 5,000-square-foot, single-family residence.
Since the neighboring residences are not tightly clustered and are of disparate design, the architect’s approach was to look at the larger picture of contextual reference. Smith’s design is thus informed by the location’s context: its geography, geology, spatial geometry, light, and history, including the first people native to the region. Five pyramids or tipis set up a hierarchy of spaces and create a “dance of light” in the house, ever changing with the seasons and time. The copper-clad pyramids are capped with solex glass and lined with white natural gypsum plaster. All other interior walls and ceilings are of natural birch boards. The floors are of sealed and waxed natural gray concrete. The concrete chimney stacks display diagonal reveals. Slopes—4:1 and 2:1— occur at the canted walls and skylit roofs. The exterior walls are of stucco and glass, and trellises are of painted tubular steel. Dry stacked sandstone walls form the base of the house and terraces; these stone walls suggest a remnant of an ancient stone ruin.
Inside, steel and wood frame the house and concrete slab floors are on all three levels. The upper level includes a master bedroom suite and two guest rooms; these rooms gain privacy by an open separation between wings and a change in level from the public areas of the house. The upper level is partially buried in grade to accommodate the slope of the site and to provide additional insulation from the north elements. The mid-level includes the living, dining, kitchen, entry, and service functions including an open dog shower, which was part of the client’s requested program. A three-car garage is at grade level to the northeast. At this same level but in grade are a wine-tasting area, wine storage room, and the mechanical equipment room.
Architect Smith, known for his involvement with the design of the Snowbird Ski Resort in Utah, was no stranger to the region’s climate and topography. The cold Ketchum winters often include much snow, and the house’s roof and ceilings feature open-web steel joists measuring 24 inches deep to provide long spans for fiberglass insulation. The flat roof is of taper-foam insulation and is sloped toward interior roof drains. The exterior walls, which are wider at the bottom, are also filled with fiberglass insulation. Since the exterior walls have little protection from the elements, the synthetic stucco is detailed and specified in an extraordinary way: the plywood substrate is covered with ice and water shield, then a layer of corduroy Tyvec, then the insulation board with two layers of compound and heavy mesh with two color coats and one acrylic coat. The base of the walls has a drip molding and copper drip piece. In this high mountain climate the dry cycle exceeds the wet cycle by many months, and the walls have continued to perform well.
The Eagle Creek House has been published widely in magazines, journals, two books, and two films, including Idaho Public Television’s Designing Idaho.
References
"Photo Friday: Playing the Angles." Utah Style & Design, June 30, 2023. https://www.utahstyleanddesign.com/photo-friday-playing-the-angles/.














