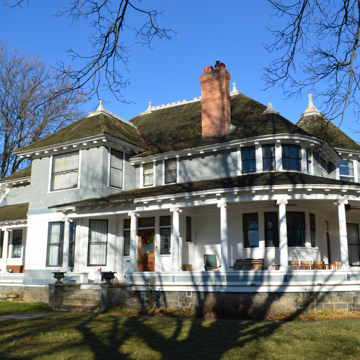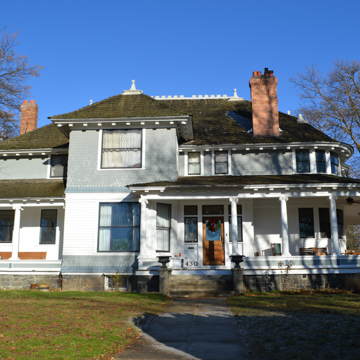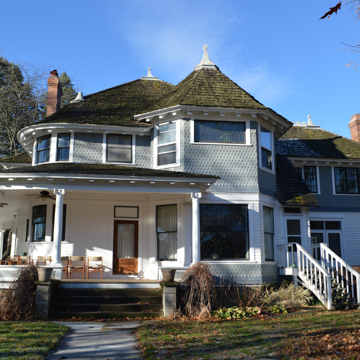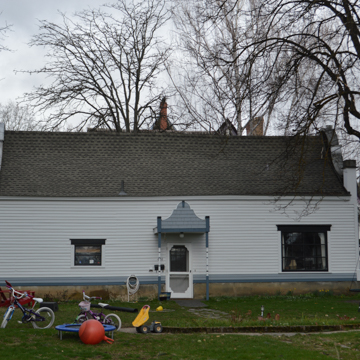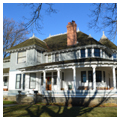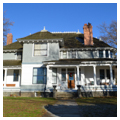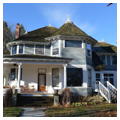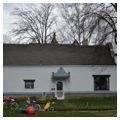Most of the Fort Russell neighborhood’s grand houses were built by successful entrepreneurs and professionals who acquired their wealth as participants in Moscow’s thriving marketplace economy. The Jerome J. Day House, constructed in 1904, provides a notable exception. As Moscow’s first millionaire, Jerome Day derived his fortune from family-owned silver mines in Wallace, Idaho. Day cemented ties to Moscow by marrying Lucy Mix, daughter of a local orchardist, and completing an education in mining chemistry at the University of Idaho. Day rapidly attained local notoriety by serving as president of Moscow State Bank, as Idaho state senator, and as a member of the University of Idaho’s Board of Regents. His decision to erect one of the city’s grandest residences at a principal intersection in the heart of the Fort Russell neighborhood helped to secure the Day family’s position at the hub of Moscow society.
Day engaged architect Henry Nelson Black to design a Queen Anne mansion to accommodate his family of four and five live-in servants. Black was a Harvard-educated Bostonian who had migrated to Anaconda, Montana, in 1895. Initially he partnered with Frank Longstaff and later established a practice specializing in ecclesiastical architecture. Day likely became acquainted with Black in 1902, when the architect was under contract to design Moscow’s First Methodist Church. In addition to the church and Day House, Black’s Moscow portfolio also includes several of Fort Russell’s most architecturally significant residences. Through these works, Black masterfully executed designs in multiple early-twentieth-century architectural styles using a broad spectrum of available materials.
The Jerome Day House provides a signature example of the Queen Anne style. The two-story house features asymmetrical massing punctuated by multiple bays and turreted roofs. The first story is sided with clapboard while the second features diamond shingles. Unusually large cast-iron finials adorn the roof peaks, further contributing to the house’s grandiose design. A curvilinear wraparound porch supported by Ionic columns serves to maximize the corner lot location and profile its eye-catching design. The porch, which frames the main entry, spans between a two-story square bay on the south side and a two-story hexagonal turreted bay on the east side. The main entrance, which welcomed Moscow’s early elite for frequent social gatherings, is embellished with beveled glass.
The sprawling 24-room house features arguably the most elaborate interior detailing of any residence in the Fort Russell neighborhood. The generously proportioned main-floor living spaces include double parlors, a dining room, full-service kitchen, former servant’s quarters, and a grand staircase leading to numerous second-floor bedrooms. Pairs of Corinthian columns separate the double parlors and dining room from the main entrance hall. The tall ceilings in each living space are capped with deep, highly ornate crown moldings that include egg-and-dart bands and dentil trim. Natural daylight, moderated by the southeast-facing porch, illuminates the lusciously detailed interior front parlor through bowed windows. Ornate, customized chandeliers provide nighttime ambiance. Day’s fascination with state-of-the-art technology was exhibited by use of central vacuum and coal-fired heating systems.
In 1911 Day further expanded the house with the addition of an east-facing library wing with a second-floor ballroom above. Built-in bookcases and wall paneling are of naturally finished milled oak. Light fixtures in the library were reportedly sculpted from silver supplied by the Day family’s Hercules Mine in Idaho’s Silver Valley. The original interior’s rich color palette is best captured in the serpentine marble surrounding the library fireplace and stained maple flooring used throughout the house.
The 1904 Spanish Colonial carriage house represents a curious departure from the Queen Anne main house. The structure’s curved, false-front gables are reminiscent of the Cataldo Mission, Idaho’s oldest extant building. Located near Day’s hometown of Wallace, Idaho, the historic chapel likely served as a source of inspiration. In 1911, the carriage house was relocated to the west side of the property to accommodate the ballroom addition. The motivations behind the decision to also rotate the structure ninety degrees are unclear given current conditions, which obscure its elegant false-front facades. In 1911, however, the new orientation at the crest of a west-facing hill overlooking downtown would have more closely emulated the prominent siting of the Cataldo Mission. With the advent of the automobile, Day adapted the building to house his collection of five motor cars.
Typical of large historic houses in the Fort Russell neighborhood, maintenance costs exceeded financial capabilities of owners during periods of economic downturn. In the 1930s, Day’s daughter, Berniece, converted the ballroom and carriage house into apartments and rented the house’s many bedrooms to university students. Eventually, the house was sold in 1945. Subsequent owners, who lacked sufficient resources to properly maintain the mansion, allowed it to fall into disrepair. In 1977, mining geology professor Peter Siems purchased the mansion for single-family use and pursued its restoration over a twenty-year period. Current owner, Moscow entrepreneur Timothy Kinkeade, who purchased the house in 2002, restored the wraparound porch and continues with rigorous ongoing maintenance of the mansion’s many elegant details and finishes.
References
David, H. “Moscow at the Turn of the Century.” Moscow, ID: Local History Paper #6, Latah County Historical Society, 1979.
Doyon, Annie, and Kathryn Burke-Hise, “Fort Russell Neighborhood Historic District,” Latah County, Idaho. National Register of Historic Places District Boundary Increase and Additional Documentation, 2015. National Park Service, U.S. Department of the Interior, Washington D.C.
Otness, L. A Great Good Country: A Guide to Historic Moscow and Latah County, Idaho. Moscow, ID: Local History Paper # 8, Latah County Historical Society, 1983.
Voyt, Andrea. “This grand old house :Jerome Day’s Mansion in Moscow relives its glory days.” Lewiston Tribune,July 4, 1993.
Wright, Patricia. “Fort Russell Neighborhood Historic District,” Latah County, Idaho. National Register of Historic Places Registration Form, 1980. National Park Service, U.S. Department of the Interior, Washington D.C.

